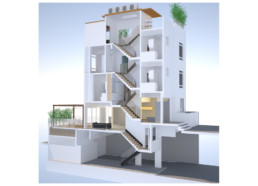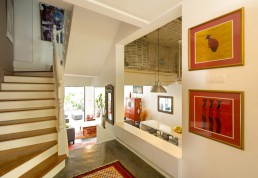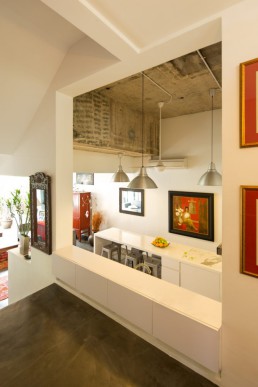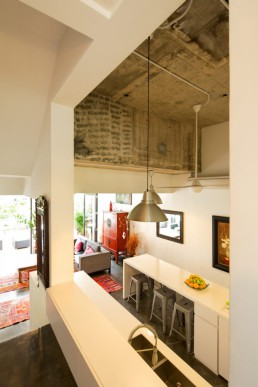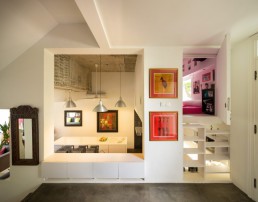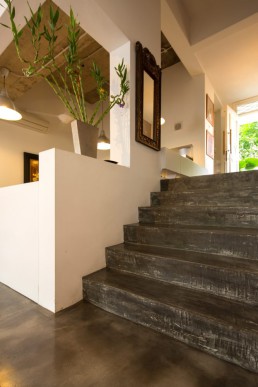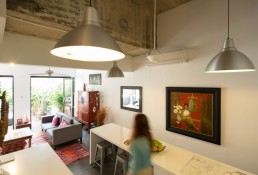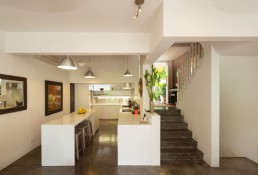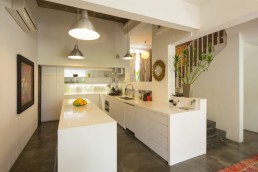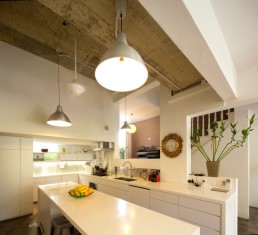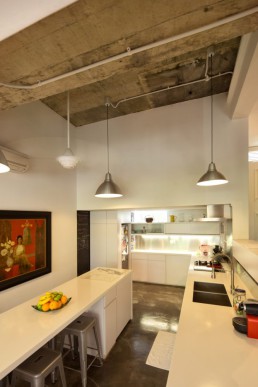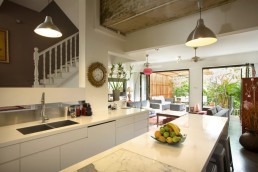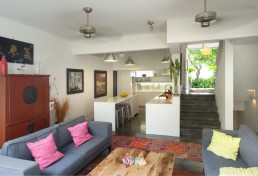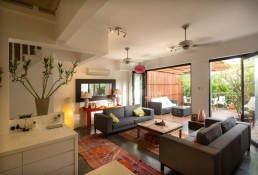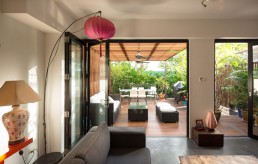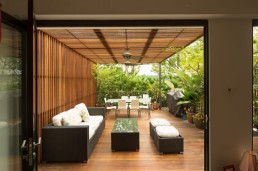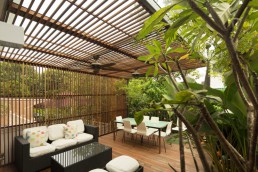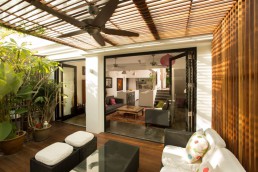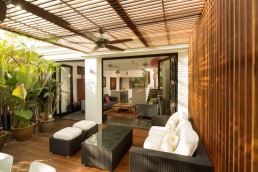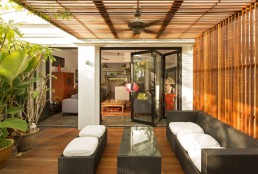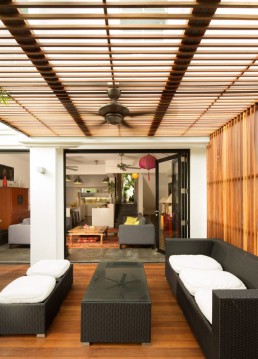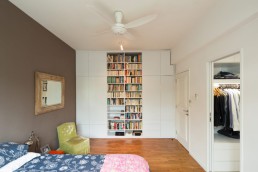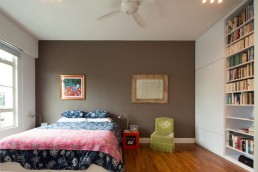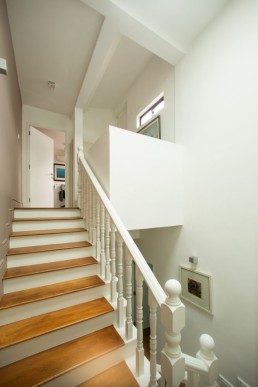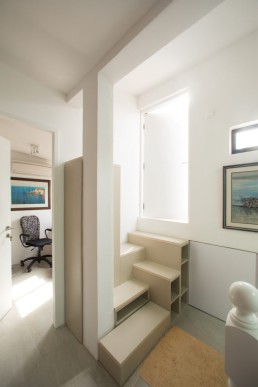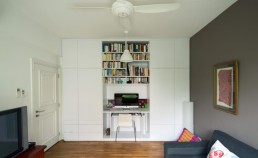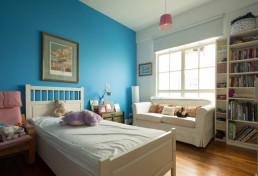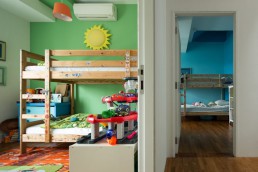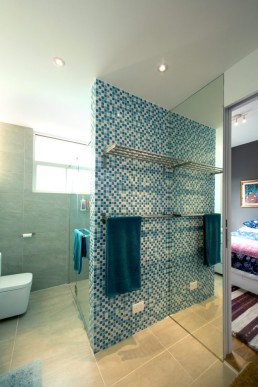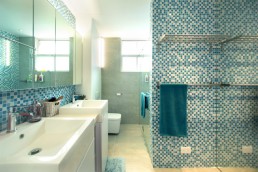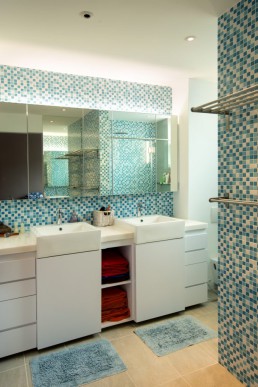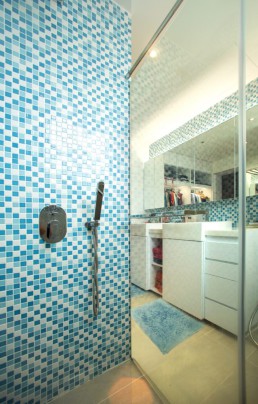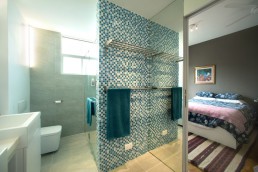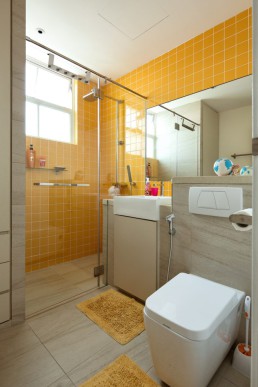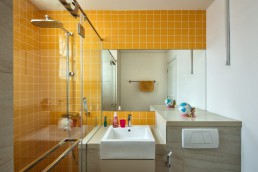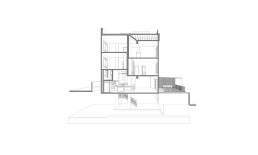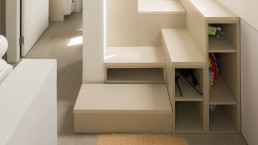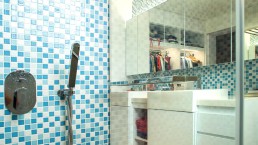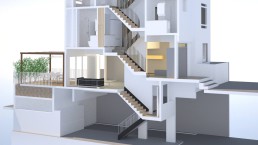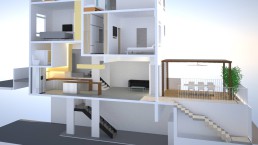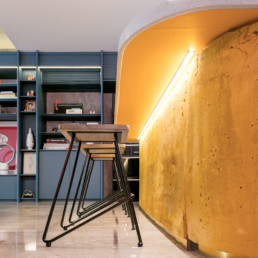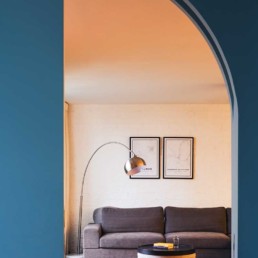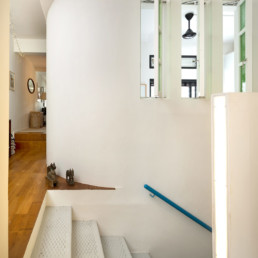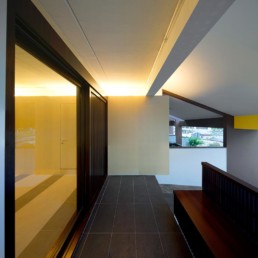Type
Private commission
Location
Kew Crescent, Singapore
Timeline
11/2012-06/2013
Area
350 sqm
Contractor
Kolando Design & Contract
It is all about the clever use of space
This interior of a house located on Upper East Coast Road was redesigned with clever use of space for a couple with three kids. In the 3,100 sq ft townhouse, the client’s main requirement was to fit seven bedrooms, and a big dining and living space.
Knocking down the walls, the living and dining area is now a continuous generous space which includes the open kitchen with an island counter. The living area opens up to the terrace and becomes an extension of the living room enjoying the cooling cross-natural ventilation.
Wardrobe and storage areas are designed to reduce all lost space; even the steps to the roof terrace were designed to have storage space under them. Floor-to-ceiling bookshelves are spotted in the main bedrooms to satisfy the client’s wish for storage space.
The family helper bedroom is a pleasant niche with a window and bathroom, well hidden above the kitchen by taking advantage of the high ceiling.
Type
Private commission
Programme
Redevelopment of a town house
Localisation
Kew Crescent, Singapour
Calendrier
11/2012-06/2013
Surface
350 m2
Budget
NC
Réalisation
Kolando Design & Contract
It is all about the clever use of space
The development located on Upper East Coast Road was redesigned with a clever use of space for a couple with three kids. In the 3,100 sq ft of townhouse, the client main requirement was to fit seven bedroom, a big dining and living space.
Knocking down the walls, the living and dining area is now a continuous generous space which includes the open kitchen with island counter. The living area opens up to the terrace and becomes an extension of the living room enjoying the cooling cross-natural ventilation.
Wardrobe and storage areas are designed to reduce all lost space; even the steps to the roof terrace were designed to have storage space under them. Floor-to-ceiling bookshelves are spotted in the main bedrooms to satisfy client wish of storage space.
Family helper bedroom is a pleasant niche with window and bathroom, well hidden above the kitchen by taking advantage of the high ceiling.
IN DEPTH
RELATED PROJECTS
RELATED MEDIA
PUBLICATIONS
Côté Maison
