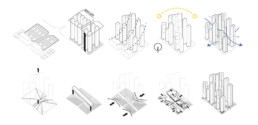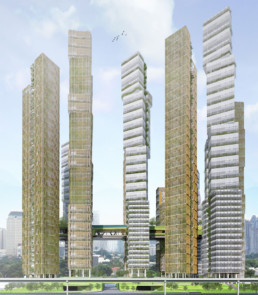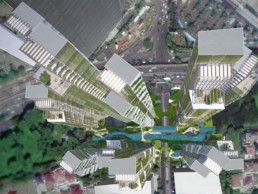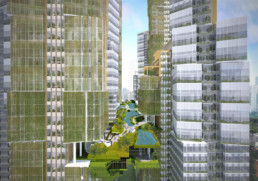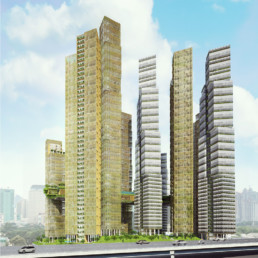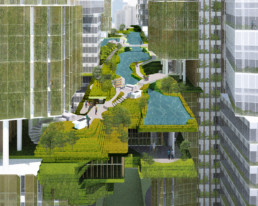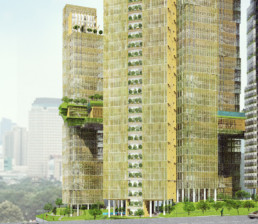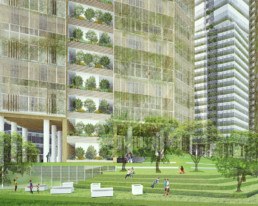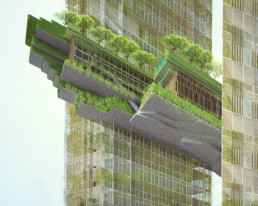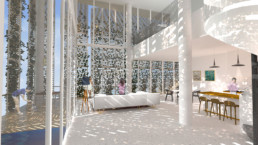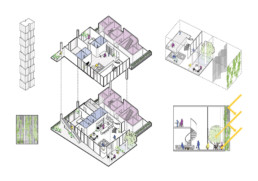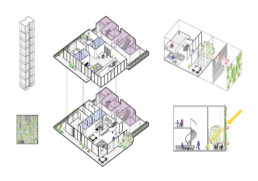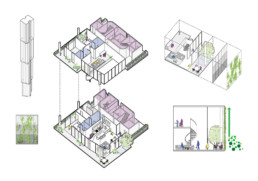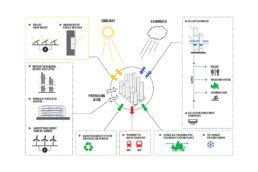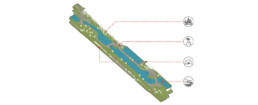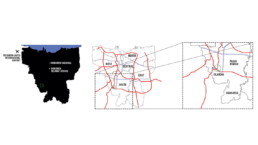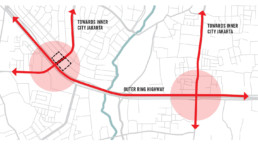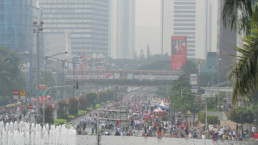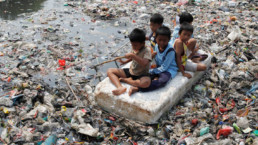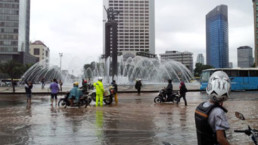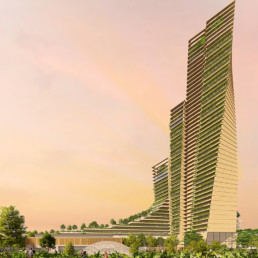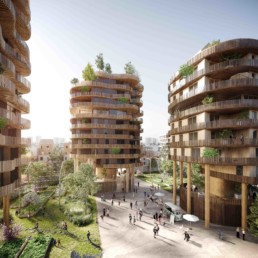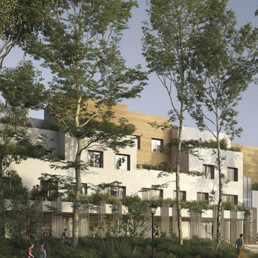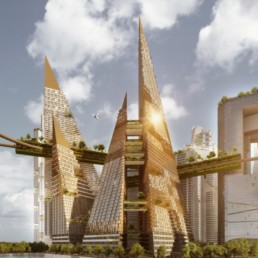Type
Feasibility Study
Programme
454 Apartment units with private facilities and public F&B
Location
Cilandak, Jakarta
Timeline
07/2016 – 09/2016
Area
29,000 sqm
Highest Tower
220 m
Green Breeze is an air filter on the urban scale, exemplifying an architecture which responds to site limitations, to create a vision for alternative sustainable living in Jakarta
Tropical sustainable architecture has lately become a buzzword to typify green buildings, but it is not something which can be blindly replicated in all areas in the tropics. There remains the duty to be sensitive to the needs of each context in order to create an integrated and holistic scheme. The Green Breeze does just that and more, going beyond conventional sustainable design to make a positive impact on its surroundings.
At the macro scale, the towers are twisted and sliced according to the main sustainable parameters of sun and wind direction. The greenfield site in Cilandak was selected for its proximity to green transport routes, where the towers stand as a gateway into Central Jakarta. The scheme was designed with a green bridge, which not only houses the complex facilities, but also more-than replaces the existing vegetation on site.
Our challenge was to design for an area with dangerous levels of air pollution all year-round, where the typical response is to shut all the windows and turn on the air conditioning system. The air purification occurs as the air passes through the building’s second skin system, where creeper plants absorb the harmful pollutants in the air. Each of the 3 tower typologies are a unique response to sustainable living in Jakarta, designed with pre-fabricated elements which speed up construction and allow for ventilated cores.
In addition to allowing for natural ventilation, Green Breeze is an air filter on the urban scale, exemplifying an architecture which responds to site limitations, to create a vision for alternative sustainable living in Jakarta.
Type
Etude de faisabilité
Programme
454 Appartements avec équipements privés et commerces publics
Localisation
Cilandak, Jakarta
Calendrier
07/2016 – 09/2016
Surface
29,000 m2
Hauteur maximale
220 m
Green Breeze is an air filter on the urban scale, exemplifying an architecture which responds to site limitations, to create a vision for alternative sustainable living in Jakarta
Tropical sustainable architecture has lately become a buzzword to typify green buildings, but it is not something which can be blindly replicated in all areas in the tropics. There remains the duty to be sensitive to the needs of each context in order to create an integrated and holistic scheme. The Green Breeze does just that and more, going beyond conventional sustainable design to make a positive impact on its surroundings.
At the macro scale, the towers are twisted and sliced according to the main sustainable parameters of sun and wind direction. The greenfield site in Cilandak was selected for its proximity to green transport routes, where the towers stand as a gateway into Central Jakarta. The scheme was designed with a green bridge, which not only houses the complex facilities, but also more-than replaces the existing vegetation on site.
Our challenge was to design for an area with dangerous levels of air pollution all year-round, where the typical response is to shut all the windows and turn on the air conditioning system. The air purification occurs as the air passes through the building’s second skin system, where creeper plants absorb the harmful pollutants in the air. Each of the 3 tower typologies are a unique response to sustainable living in Jakarta, designed with pre-fabricated elements which speed up construction and allow for ventilated cores.
In addition to allowing for natural ventilation, Green Breeze is an air filter on the urban scale, exemplifying an architecture which responds to site limitations, to create a vision for alternative sustainable living in Jakarta.
