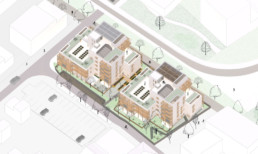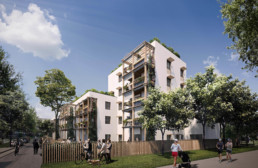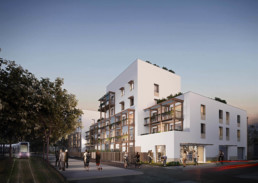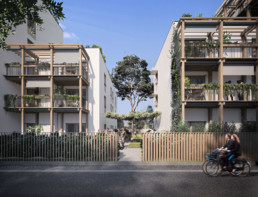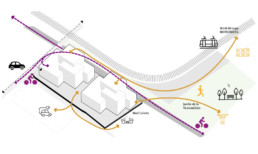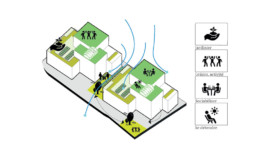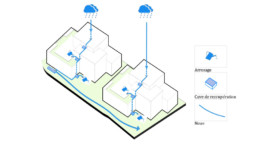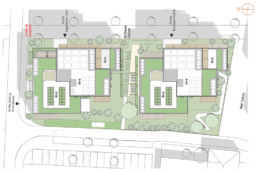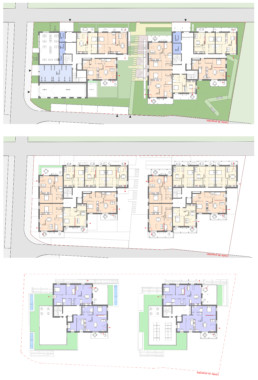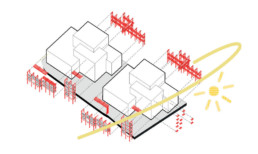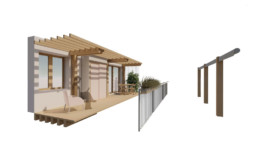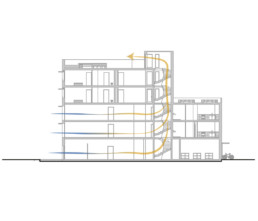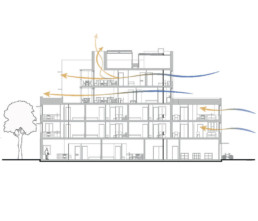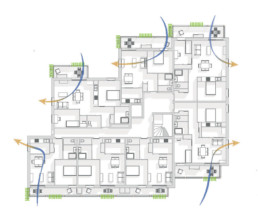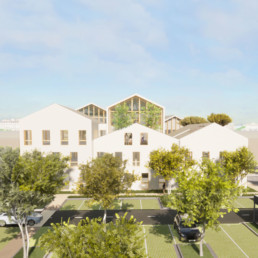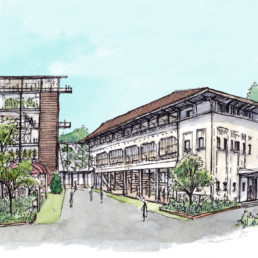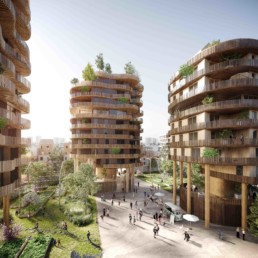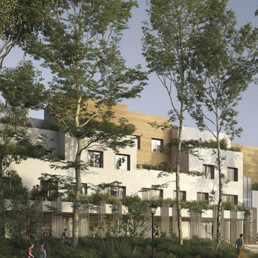TYPE
Concours sur invitation
PROGRAMME
47 Logements
LOCALISATION:
Tours, France – ZAC de Monconseil
MAITRE D’OUVRAGE:
Tours Habitat / ICADE
CALENDRIER:
09 / 2022
SURFACE
3,100 m2
PARTENAIRES:
Vivien (bet fluide/thermique)
GSP (Guillaume Sevin Paysage)
TEAM
Pauline Gaudry, Baptiste Diehl, Théo Clément, Saadati Djambae
Une architecture qui respire et innove au cœur du nouvel éco-quartier tourangeau
Le lot B s’implante dans le quartier de Monconseil. Il s’inscrit dans les ambitions de cet éco-quartier et détient une place stratégique au sein de l’environnement urbain. Proche des axes de voiries mais aussi des transports en commun comme le tramway, le projet est relié au centre-ville grâce à cette connexion efficace. L’éco-quartier privilégie la circulation douce telle que le vélo et la marche. A l’Est du lot B, une coulée verte offre à l’édifice un environnement calme et serein. C’est ainsi que sont placées les entrées des logements, au plus proche des déambulations douces et vertes.
L’organisation du projet en 2 plots distincts comporte un épannelage apportant rythme et découpage volumétrique. Ceci apporte une variation d’échelle qui s’adapte aux objectifs de l’éco-quartier pour respecter l’image d’un bâti maitrisé qui s’harmonise avec le tissu urbain du voisinage : haut vers le mail planté et plus bas vers l’ouest.
L’expression en deux plots rend possible l’organisation de logements de grande qualité, à double ou triple orientations. Les toitures accueillent des espaces communs extérieurs aux usages variés, permettant aux habitants de se rencontrer, sans générer de nuisance en regard des logements.
TYPE
Invited Competition
Programme
47 Residential Units
LOCATION
Tours, France – ZAC de Monconseil
CLIENT
Tours Habitat / ICADE
TIMELINE
09 / 2022
Area
3,100 m2
PARTNER
Boille & Associes Architectes
TEAM
Pauline Gaudry, Baptiste Diehl, Théo Clément, Saadati Djambae
Tour’s new eco-innovative district heart
Our proposal is developed contextually to support the Monconseil district’s eco-urban ambition. With its strategic location near main roads and a public tram, leading to the city centre, the plot provides a strong foundation for a conscious way of life.
As part of its advocacy, the concept accounted for the serene east green corridor. This environmental essence informed the planning design to pivot in bolstering slow mobility such as cycling and walking. Structurally, every unit’s entry is in proximity to greenery strolls.
The two distinct plots bring in rhythm through the volumetric division. With the variety of scales, Lot B adapts itself as part of the harmonising urban fabric that intertwines with Nature, while adopting its neighbourhood profile. This expression enables a dynamic format of housing orientations and creates communal yet intimate outdoor roof spaces for the community to engage independently.
