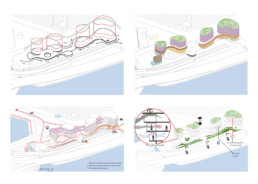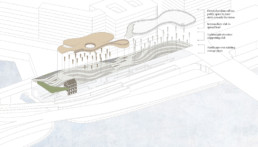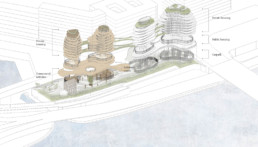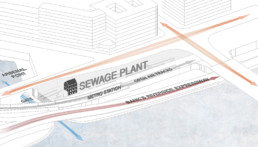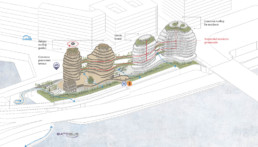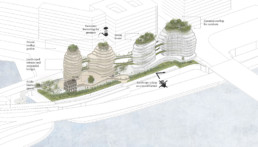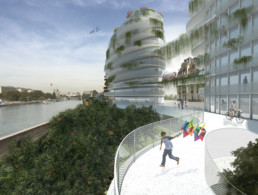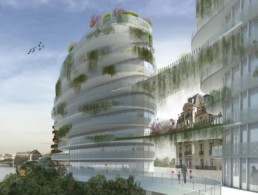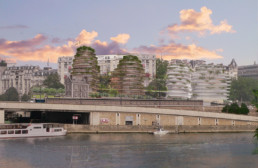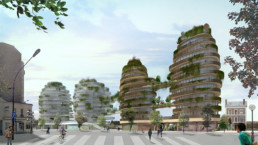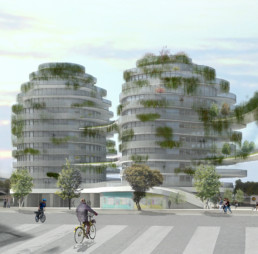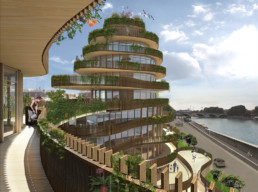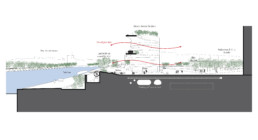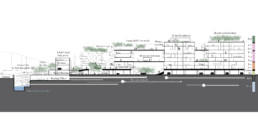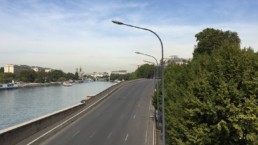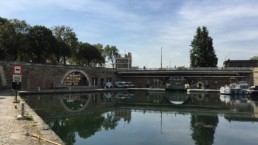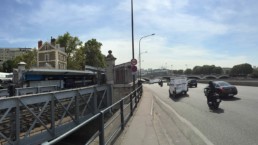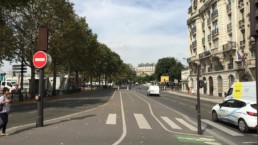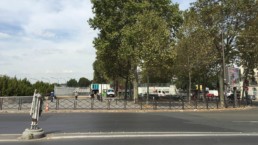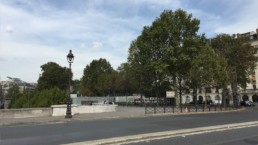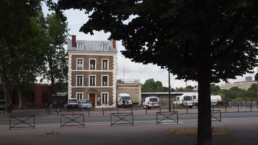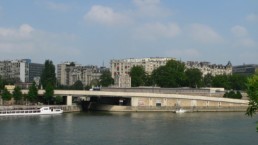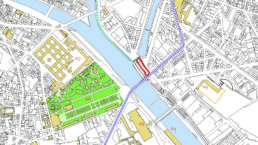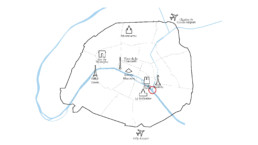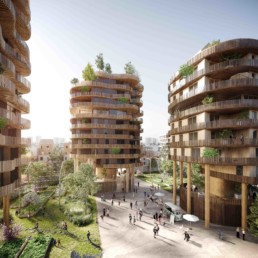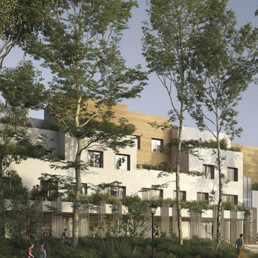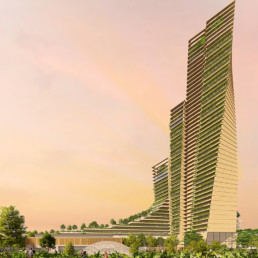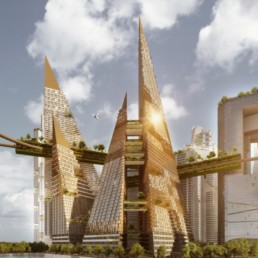Type
Competition
Programme
Mixed-use, Social and Private housing
Location
Paris, France
Timeline
04/2016 – 04/2017
Developers
Pitch Promotion
Partners
MKPL Architects
Structure
Bollinger + Grohmann
M&E
INEX
Social Housing
Toit et Joie
Social Centre
Logis Transports
Programming
Plateau Urbain
Acoustic
Lamoureux Acoustics
The innovative circulation encourages chance encounters between residents on the green bridges and the communal roof gardens.
‘Multi-Layered City’ aims to fit harmoniously into the Parisian context by accommodating the many layers of the city’s population, which is fundamental to the history and dynamism of 21st Century Paris.
The design is layered from the public amenities on the ground floor, to the social housing on the bottom levels, to the private dwellings above. This innovative circulation encourages chance encounters between residents on the civic ground floor, the green bridges and the communal roof gardens.
The sloping floor slab draws residents and pedestrians alike to an elevated riverside communal area. The flaring and fluid shape reveals open pockets of spaces with trees and soft landscaping. This flexible public space aims to cultivate micro architecture such as a solidarity centre and shops. The supporting structure has been designed with pillars that distribute the weight of the building strategically over a complex sewage network below, to remain lightweight. The porous quality of this design will also allow the building to embed itself into Parisian life.
Type
Competition
Programme
Mixed-use, Social and Private housing
Location
Paris, France
Calendrier
04/2016 – 04/2017
Budget
Undisclosed
Developers
Pitch Promotion
Partners
MKPL Architects
Structure
Bollinger + Grohmann
M&E
INEX
Social Housing
Toit et Joie
Structure
INEX
Acoustic
Lamoureux Acoustics
Social Centre
Logis Transports
Programming
Plateau Urbain
Cette disposition encourage les rencontres entre les résidents au niveau du rez-de-chaussée, sur les ponts et les dans jardins communs sur le toit.
‘Multi-Layered City’ vise à mettre en place harmonieusement dans le contexte Parisien en accueillant les nombreuses couches de la population de la ville, ce qui est fondamental pour l’histoire et le dynamisme de Paris 21ème siècle.
Le projet s’organise en couches ; des aménités se trouvent en rez-de-chaussée, au-dessus desquelles sont proposées des logements sociaux pour enfin finir par des logements prive dans les derniers étages. Cette disposition encourage les rencontres entre les résidents au niveau du rez-de-chaussée, sur les ponts et les dans jardins communs sur le toit.
La dalle en pente attire les résidents et des piétons à un espace commun de berge. La forme fluide révèle des espaces verts ouverts arborés et paysagés. La flexibilité de l’espace public vise à cultiver la micro architecture avec un centre d’aide et de boutiques. La structure de support a été conçue avec des piliers qui distribuent le poids de la construction stratégiquement sur un complexe de réseau en dessous, pour rester légère. La qualité de ce projet poreux permettra également à l’immeuble de s’intégrer lui-même dans la vie parisienne.
