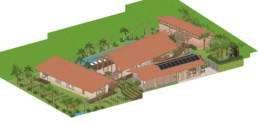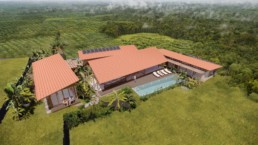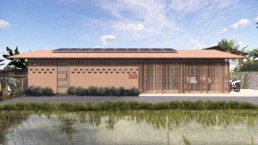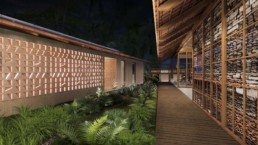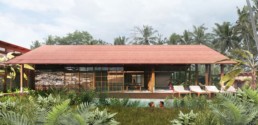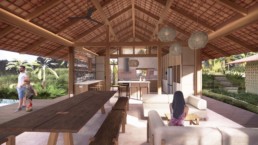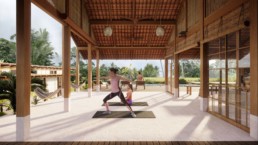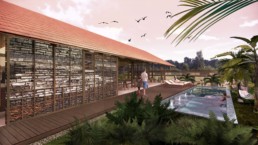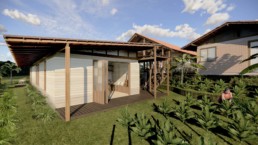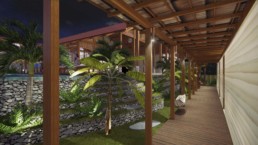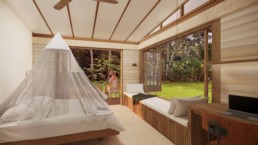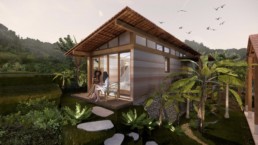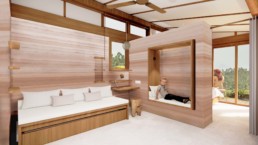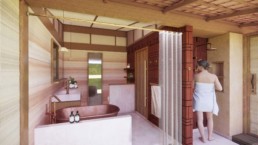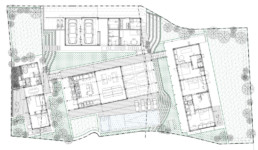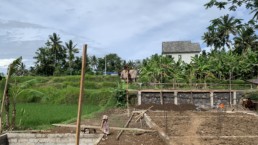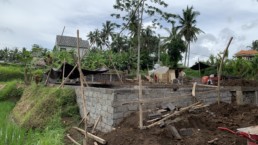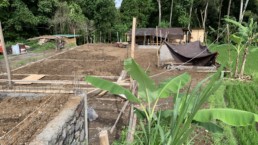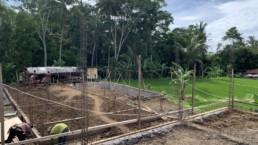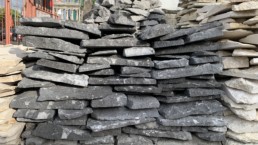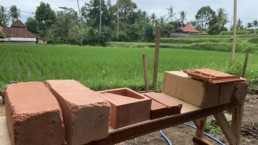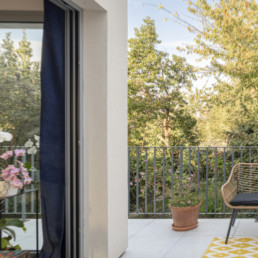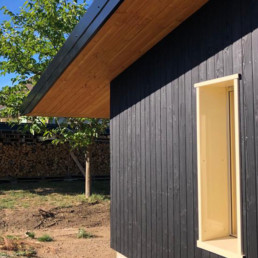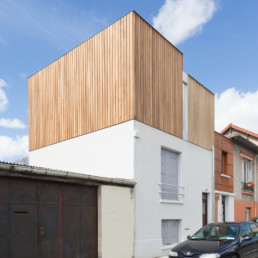TYPE
Private Commission
Programme
Eco-friendly Multi-generational Family House
LOCATION
Bali, Indonesia
Timeline
11/2023 – last quarter of 2024 (expected)
CLIENT
Private
Area
1,100 m2
PARTNER
Gusti Ngurah Made Gunayusa
Rammed Earth: Earth Construction Bali
Solar Panel Supplier: Nusa Solar
TEAM
Yann Follain, Jaime Ding, Ruth Wong
A Green, Sustainable and Tranquil Eco-retreat
Surrounded by forests and fields, the eco-retreat is conceptualised to be a reinvigorating destination away from the city.
The architecture is approached as a polite guest gesture to harmonise the various buildings with the existing step-terrain. Echoing the Balinese traditional homes massing, the fluid and opened layout offers rich and diverse views towards the lush surroundings.
In the same vein of fluidity, passive strategies take their cue from the sun’s orientation and prevailing winds to maintain lightness, connection, flow and openness. Each building is guaranteed the most optimal natural lighting and ventilation. In response to the tropical equatorial climate, gabled and skillion roofs with wide overhangs are designed to allow occupants to enjoy varying degrees of engagement with the natural environment, and protect from weather conditions such as torrential rains during monsoon periods and strong heat radiation during dry season. Active strategies such as solar harvesting, natural stormwater management and a sustainable septic tank are planned for a resilient, self-reliant and responsible compound. A private permaculture field beside the Master House further emphasizes the landowner’s dedication to embracing a slower-paced life alongside nature.
Every house highlights the richness of native materiality. Native wood, locally produced rammed earth and bricks, are prominent throughout the square metres. Up until the assembly and construction methods, everything respectfully promotes the Balinese Architecture craftsmanship. Largest of the 4 – the Communal House, is designed to echo sustainability. Discarded materials from other sites are recycled and repurposed into its solid walls, thereby also creating an interesting conversation point for new guests. The house too, faces a cinematic view of a rice paddy field. In symbolic significance of the humble grain of rice that is a result of a communal effort, shared experiences such as cooking, dining, hosting etc, are encouraged as a social invite to merry-making in cherished company by the serene pool.
The smallest of the plot, the Tiny House, is perched next to a view of flowers that are seasonally refreshed by nature and hint at the celebration of the developed land with every bloom.
