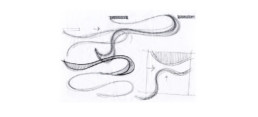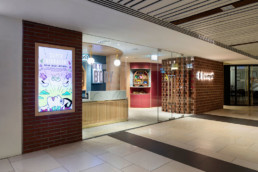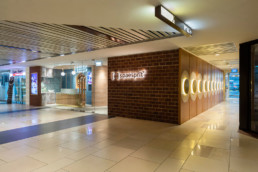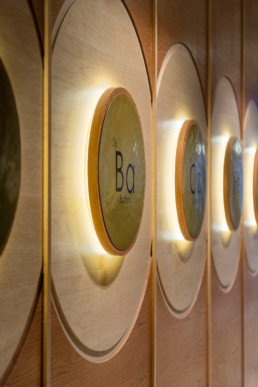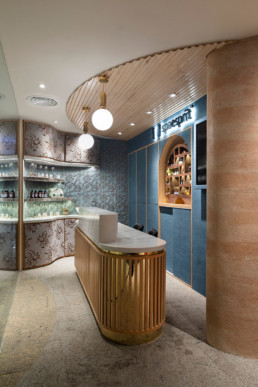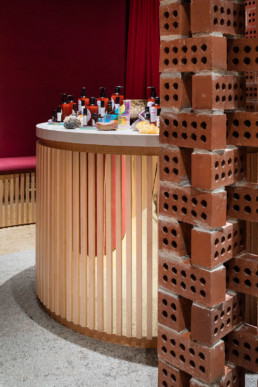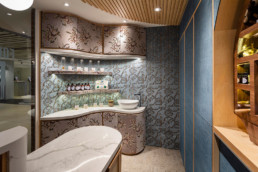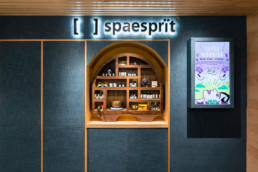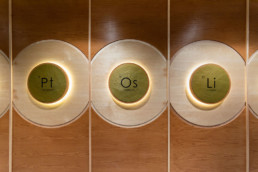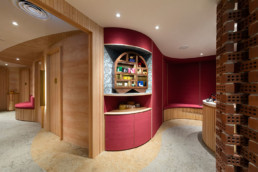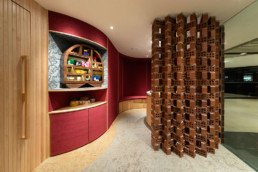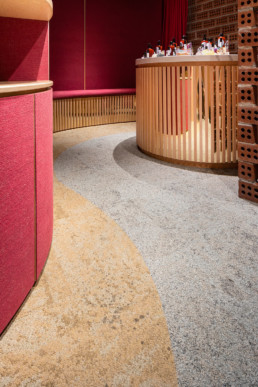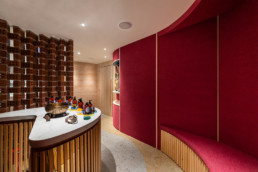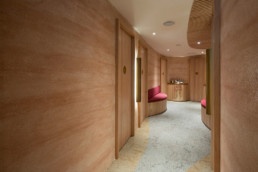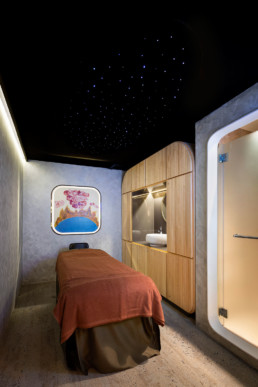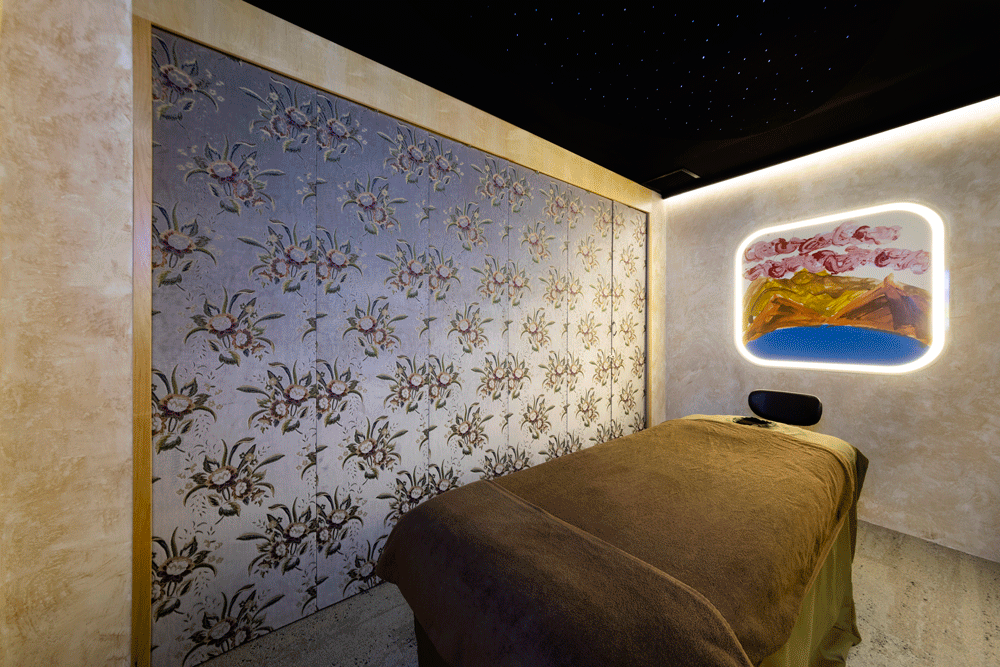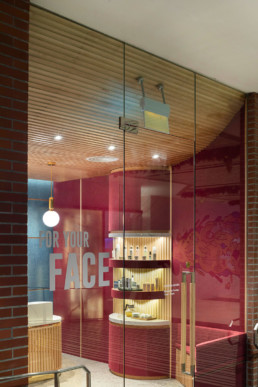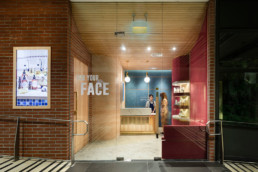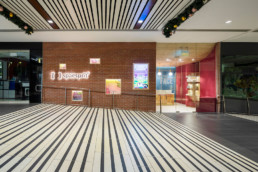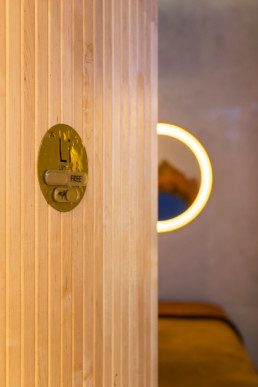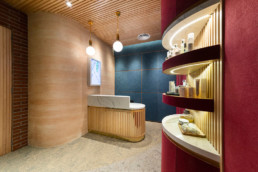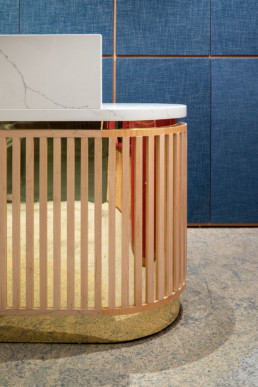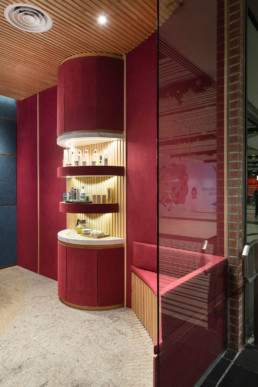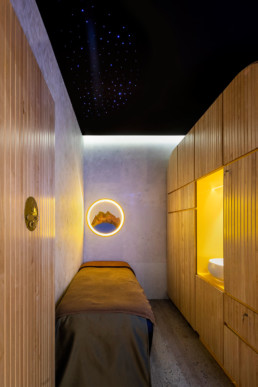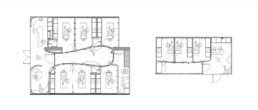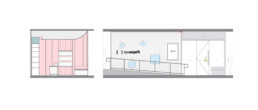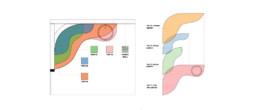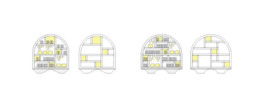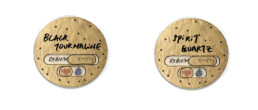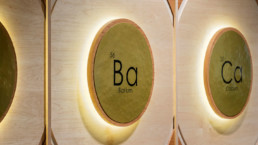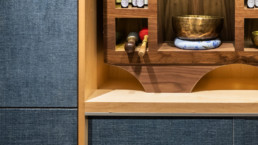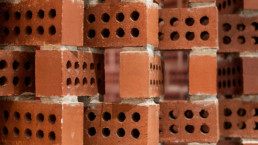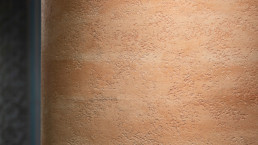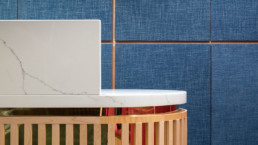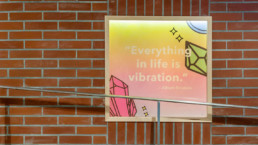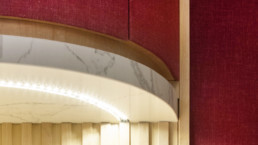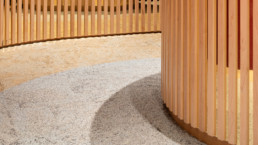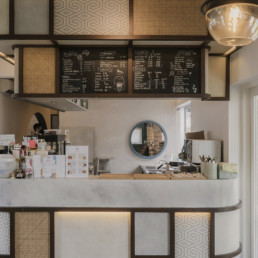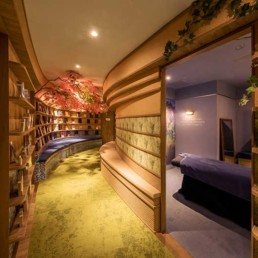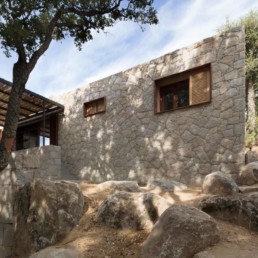Type
Private commission
Location
Raffles City, Singapore
Area
104 sqm (Body unit)
40 sqm (Facial unit)
Programme
Beauty outlet
Client
SPA Esprit Group
Timeline
06/2019 – 08/2019
Consultant
jtech interior
Photo Credits
Fabian Ong
Rhythmic Dialogue with Natural Materials
Following the design notion of Rebirth in Great World City, Spa Esprit envisions both of its new Raffles City beauty outlets to be an extension in reflecting similarities in terms of materiality and colour palette. The two outlets are interestingly located distance away from one another, one for body treatment and another for facial treatment. The difference in ceiling height provides opportunity in exploring new ideas that creates a visual relationship between both units.
In the body treatment unit, the store facade is laid with perforated bricks and cleverly terminated with the glass panel in creating a visual flow with the stacking brick partition that curves into the store. The organic rammed earth-inspired wall flows from the reception area into the spa corridor creating a similar womb effect. Display cabinets are crafted with rounded edges with hints of brass finish, complementing the overall design concept.
In the facial unit, due to the high ceiling, a curve maple wood ceiling is created to visually guide visitors into the store. Pops of dark red and turquoise is used to blend with the softness of the rammed earth-inspired finish, providing a playful and inviting space for the customers. The solid brick facade is soften with the play of porosity using litted window openings in creating a rhythm within the walkway. The frosted glass panels provides hints of privacy for the customers meanwhile breaking away from having a heavy solid wall.
