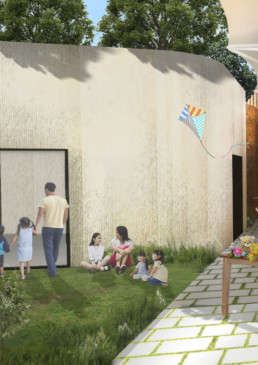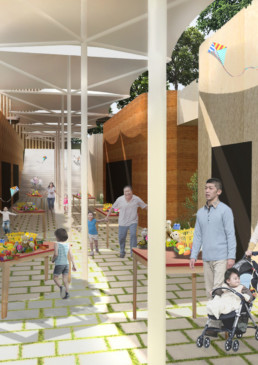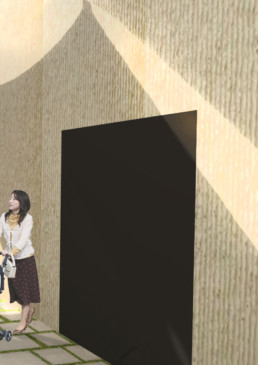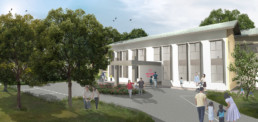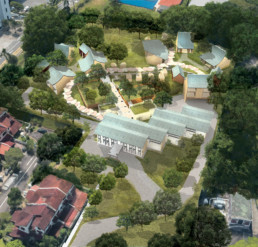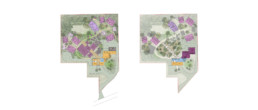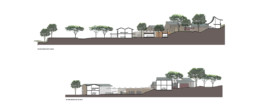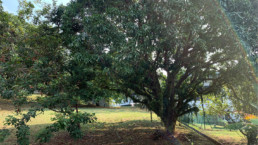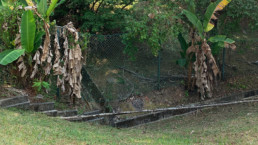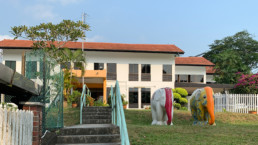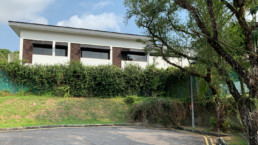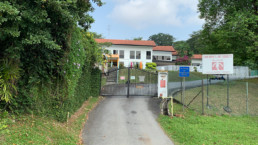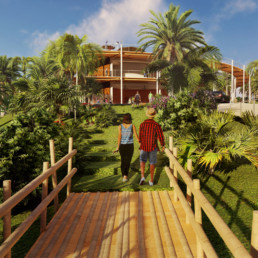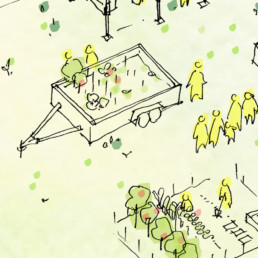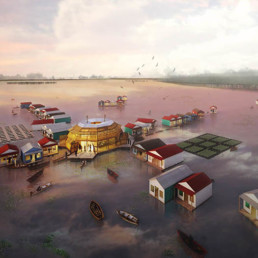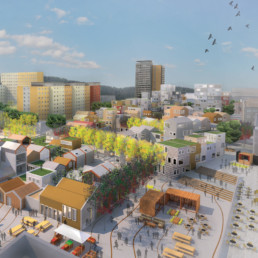Type
Competition
Programme
Children’s home
Location
Melrose Home, Singapore
Client
Children’s Aid Society
Timeline
09/2019
Area
10,000 sqm
Team
WY-TO, Provolk Architects
Connected to nature, Melrose Village is a healing and homey place to recover
“It takes a village to raise a child.”
The above statement inspired our intent to transit from the concept of a “home” to a “village”, an idea we believe is important when nurturing children in a community. How do we then create an environment that allows the community to care for one another, yet at the same time allows the children to grow up in an environment/ lifestyle that is relevant and connected to the issues at large in the world such as issues of sustainability, climate change, racial and religious harmony? Only with the right environment and circumstances will the right values be instilled in the children as they grow older and return back to society as young adults.
The Children’s Aid Society has a history longer than Modern Singapore, with many of the staff and children of Melrose home having fond memories of the place sitting on the porch and looking at the big gardens, while others say they will miss the place if it gets torn down. We also recognize that the current premises has outlived its time and is in need of an overhaul to accommodate the expanding needs to house these Children-in-need.
We propose to keep part of the main block to house all the primary and public fronting functions of CAS, while demolishing the diagonal long block to free up the open space for a new central activity hub which would become the new nerve centre for the home: a sheltered street-like space for volunteers and family to gather and interact with the kids all year long while keeping their private sleeping spaces separate.
The apartments for the kids are designed as “villages” that dot the landscape. Instead of grouping them according to age, we grouped them according to gender, forming a communal “kampung spirit” within each cluster where the elder children could look out for their younger friends within a semi-enclosed setting that also helps caregivers in surveillance. The toddler and infant apartment is accorded their own area with a different kind of supervision given solely by caregivers. A meandering trail then connects these kampungs together, offering handicap access as well. Tuition pods are distributed along the trail, creating a “learning village” where kids can study within nature in the comfort of individual tuition pods.
In view of climate change, we retained part of the existing block harness the existing infrastructure while minimizing carbon footprint. The new buildings are then constructed with sustainable materials such as cross laminated timber. Most of the existing trees are also preserved to ensure minimum disturbance to the existing natural conditions, while allowing for effective shading in each “kampung”. The abundance of outdoor spaces such as urban farming, sensory gardens, outdoor learning and entertaining, we therefore hope to heighten the awareness of environmental consciousness within the children and instill in them values that will make them responsible adults for tomorrow.




