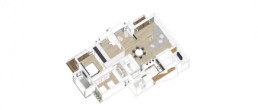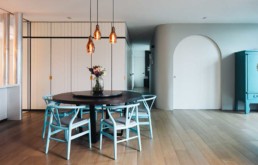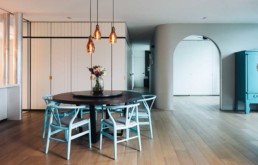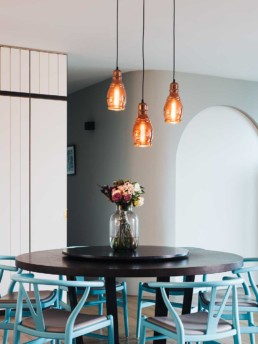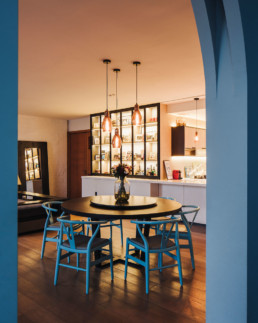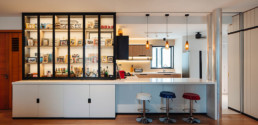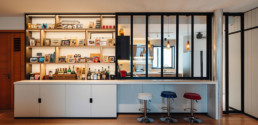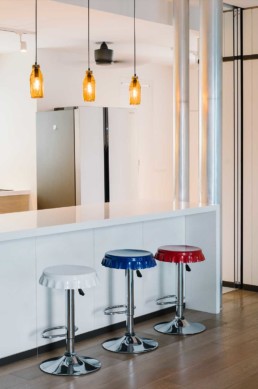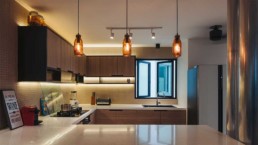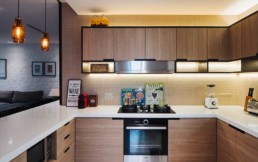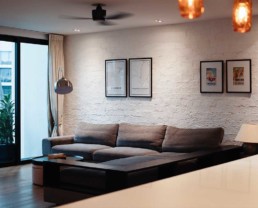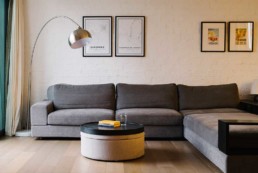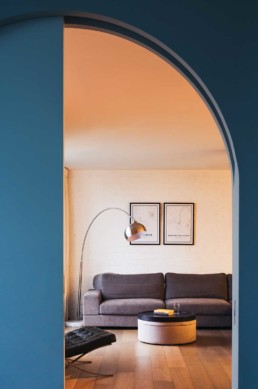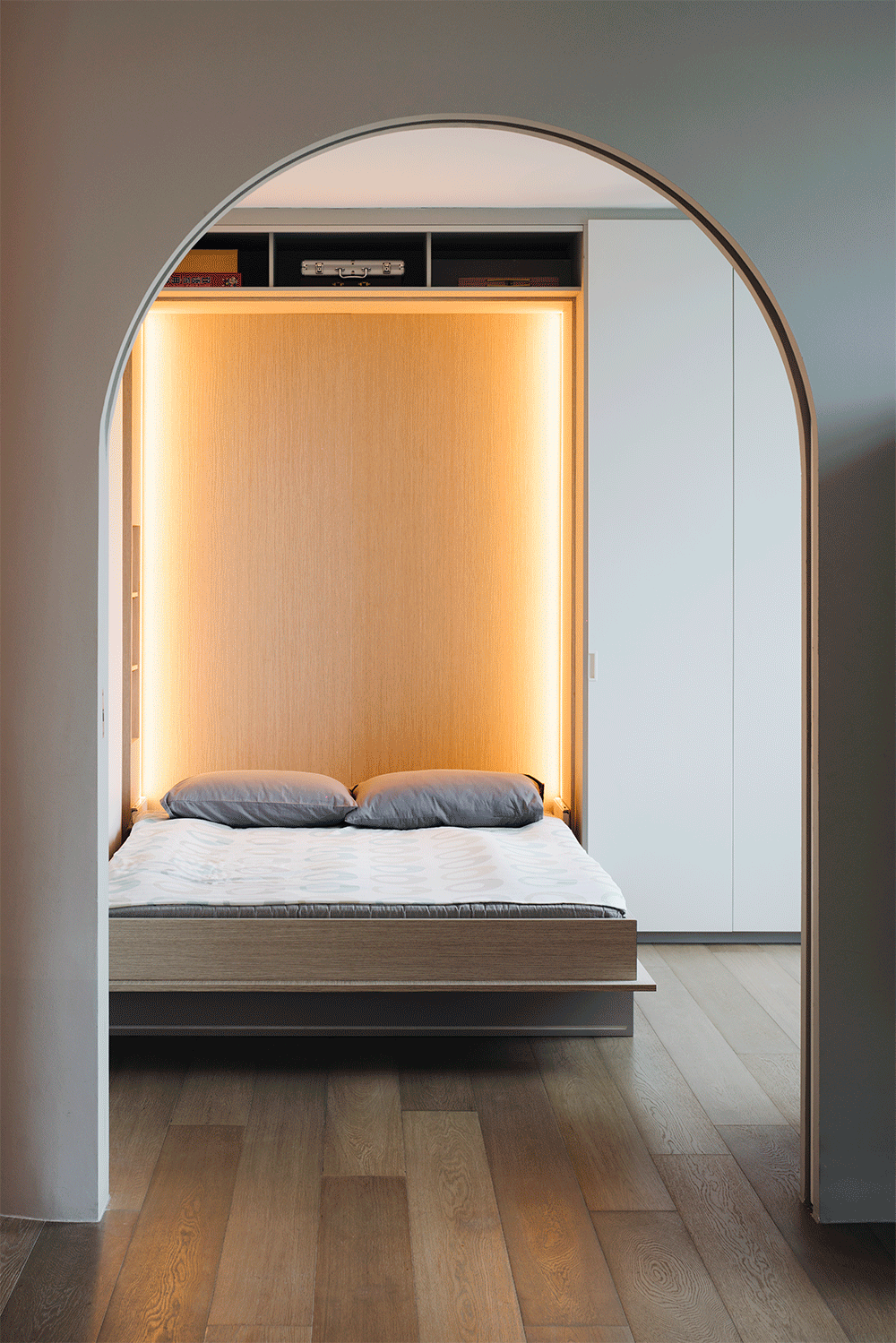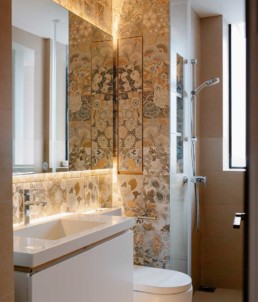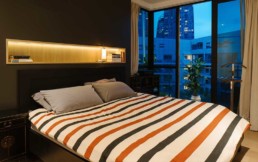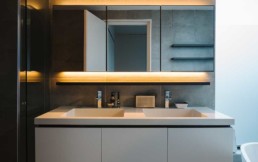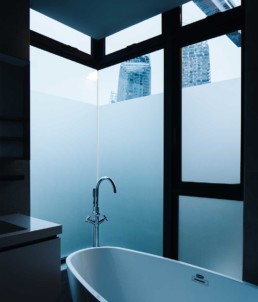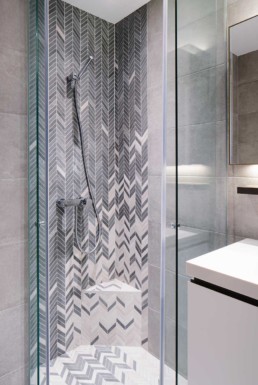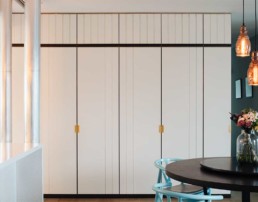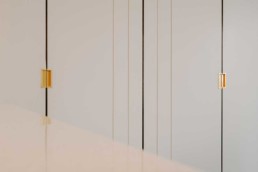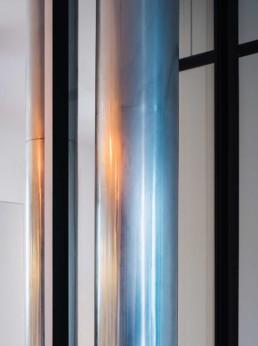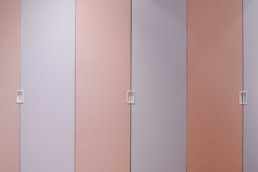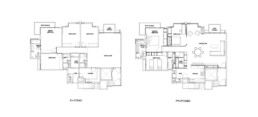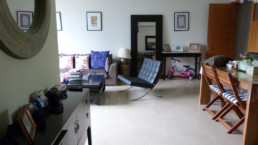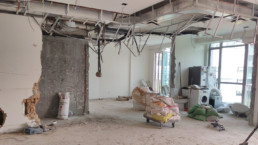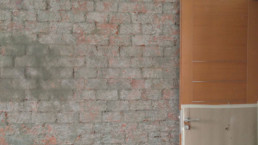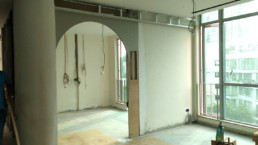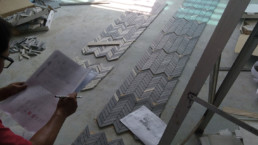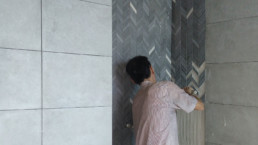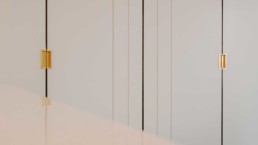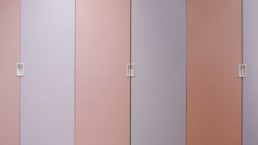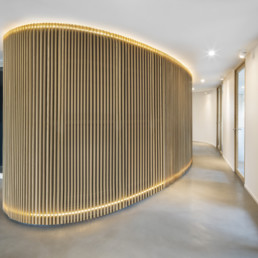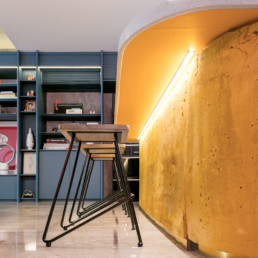Type
Private commission
Programme
Redevelopment of an apartment
Location
Caribbean Condominium, Singapore
Timeline
05/2016-07/2017
Area
298 sqm
Contractor
Craftsmen Design & Construction LLP
Photo Credits
Studio Periphery
a quirky and imaginative abode for the children to make memories in
The clients came to us with the dream of an inspiring space which can bring the family together. As a couple with 2 young kids, many of their decisions revolved around the interest of the children, who spent most of their time in the house when both parents were at work. This spirit was one of the key driving factors which fuelled the overall concept of connectivity, flexibility and unity of the different spaces, and underpinning all this was the concept of a quirky and imaginative abode for the children to make memories in.
Their existing house had a typical apartment layout with a small living room, separate kitchen, a long corridor lined with rooms on each side, and finally the master bedroom at the end of the corridor. To make better use of the space, the walls of the kitchen and bedroom were knocked down to enlarge the shared living space, to create a visual connection with the rest of the house, as well as to take advantage of the wonderful views overlooking Keppel Bay, the seaside of Singapore.
A built-in cabinetry storage wall was designed to create interest rather than monotony along the corridor, as well as to wrap around and unify the various spaces along one side of the corridor. The built-in cabinetry storage wall has a regular system of vertical stripes and horizontal bands, which create opportunities for hidden doors and rooms. The maid’s room bi-fold door blends seamlessly when closed, while the kitchen pocket doors retract perfectly into a cavity in the wall. The various cabinet doors and DB room rely on the system of vertical stripes to inform the sizes of each door panel. The kid’s bedroom and bathroom doors are designed to be so integrated that they almost act as secret doors into the kid’s enclave. Recalling the wardrobe adventures in The Chronicles of Narnia, a kids-only mini door is tucked away in the back of the kid’s wardrobe, leading directly into the master bedroom. This invokes a sense of novelty and discovery even in their efforts to toilet-train the children.
When the full-height master bedroom door is opened into its wall recess, it creates a corridor which allows users to feel the continuity of the space, whether they are in the master bedroom or in the kitchen. This then forms the main axis of connection for the house, so that even if everyone is going about their daily routines, no one feels disconnected from the rest of the family. However when the master bedroom door is closed, the primary locus of activity then becomes the shared living space.
The orthogonal striped pattern of the storage wall is set in contrast to the curved and playful composition of the guest room. The curved wall creates a better circulation to and from the corridor. The queen sized foldable bed can be folded into the cabinet niche and so with the slide of a cabinet door and the pull of a handle, the guestroom transforms from a playroom for the kids to a functional guest bedroom when guests stay over. The large pocket door can also be fully opened to allow the guestroom to be an extension of the common space when needed. The arched doorway innately has an element of fun and playfulness, which is a design element which have proved to be very inviting for the kids.
Large windows above the kitchen counter slide over the display cabinet to allow the house to be naturally ventilated. It is also possible for them to slide and meet with the pocket doors, sealing up the kitchen when heavy cooking is being done.
Two vent pipes were initially discovered during demolition, running from floor to ceiling. We took the opportunity to clad them in aluminium to feature them as two stunning metal columns.
The space is flexible for various usages, from entertaining guests to just enjoying each other’s company on a quiet evening. One thing is for sure, that many new stories will unfold in this house.
Type
Privé
Programme
Restructuration d’un appartement
Localisation
Caribbean Condominium, Singapore
Calendrier
05/2016-07/2017
Surface
298 sqm
Budget
Undisclosed
Réalisation
Craftsmen Design & Construction LLP
Photo Credits
Studio Periphery
a quirky and imaginative abode for the children to make memories in
The clients came to us with the dream of an inspiring space which can bring the family together. As a couple with 2 young kids, many of their decisions revolved around the interest of the children, who spent most of their time in the house when both parents were at work. This spirit was one of the key driving factors which fuelled the overall concept of connectivity, flexibility and unity of the different spaces, and underpinning all this was the concept of a quirky and imaginative abode for the children to make memories in.
Their existing house had a typical apartment layout with a small living room, separate kitchen, a long corridor lined with rooms on each side, and finally the master bedroom at the end of the corridor. To make better use of the space, the walls of the kitchen and bedroom were knocked down to enlarge the shared living space, to create a visual connection with the rest of the house, as well as to take advantage of the wonderful views overlooking Keppel Bay, the seaside of Singapore.
A built-in cabinetry storage wall was designed to create interest rather than monotony along the corridor, as well as to wrap around and unify the various spaces along one side of the corridor. The built-in cabinetry storage wall has a regular system of vertical stripes and horizontal bands, which create opportunities for hidden doors and rooms. The maid’s room bi-fold door blends seamlessly when closed, while the kitchen pocket doors retract perfectly into a cavity in the wall. The various cabinet doors and DB room rely on the system of vertical stripes to inform the sizes of each door panel. The kid’s bedroom and bathroom doors are designed to be so integrated that they almost act as secret doors into the kid’s enclave. Recalling the wardrobe adventures in The Chronicles of Narnia, a kids-only mini door is tucked away in the back of the kid’s wardrobe, leading directly into the master bedroom. This invokes a sense of novelty and discovery even in their efforts to toilet-train the children.
When the full-height master bedroom door is opened into its wall recess, it creates a corridor which allows users to feel the continuity of the space, whether they are in the master bedroom or in the kitchen. This then forms the main axis of connection for the house, so that even if everyone is going about their daily routines, no one feels disconnected from the rest of the family. However when the master bedroom door is closed, the primary locus of activity then becomes the shared living space.
The orthogonal striped pattern of the storage wall is set in contrast to the curved and playful composition of the guest room. The curved wall creates a better circulation to and from the corridor. The queen sized foldable bed can be folded into the cabinet niche and so with the slide of a cabinet door and the pull of a handle, the guestroom transforms from a playroom for the kids to a functional guest bedroom when guests stay over. The large pocket door can also be fully opened to allow the guestroom to be an extension of the common space when needed. The arched doorway innately has an element of fun and playfulness, which is a design element which have proved to be very inviting for the kids.
Large windows above the kitchen counter slide over the display cabinet to allow the house to be naturally ventilated. It is also possible for them to slide and meet with the pocket doors, sealing up the kitchen when heavy cooking is being done.
Two vent pipes were initially discovered during demolition, running from floor to ceiling. We took the opportunity to clad them in aluminium to feature them as two stunning metal columns.
The space is flexible for various usages, from entertaining guests to just enjoying each other’s company on a quiet evening. One thing is for sure, that many new stories will unfold in this house.
