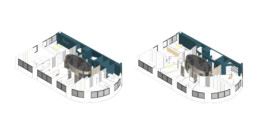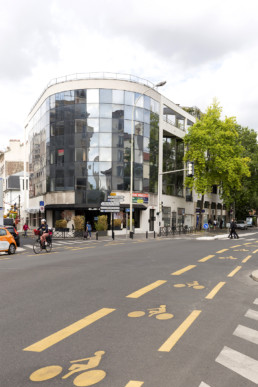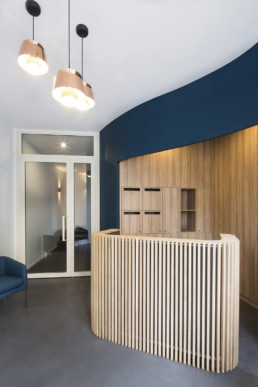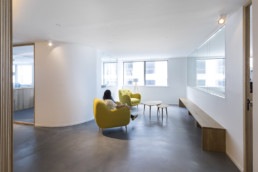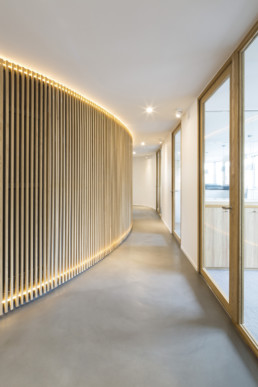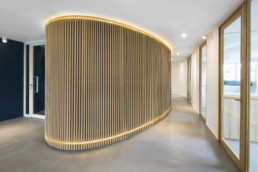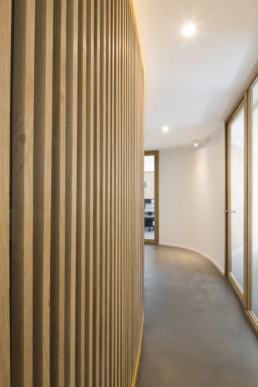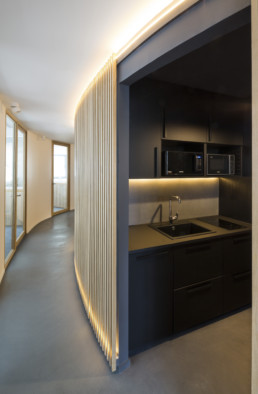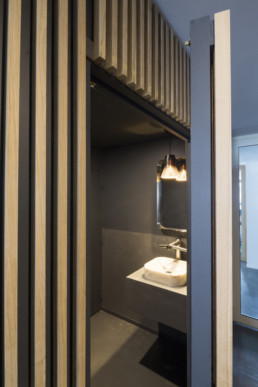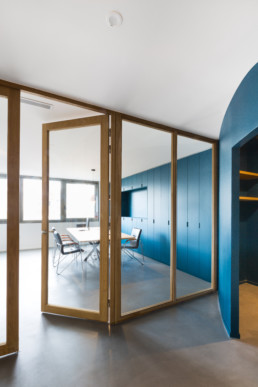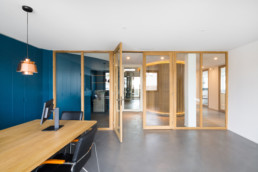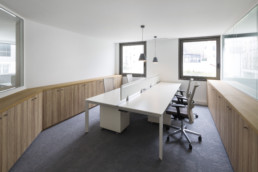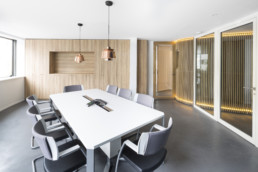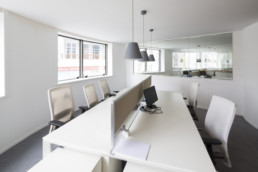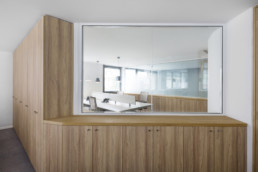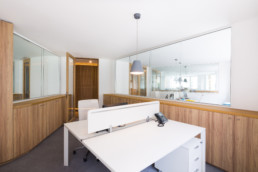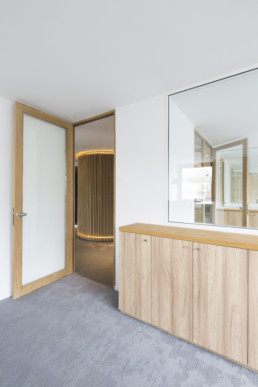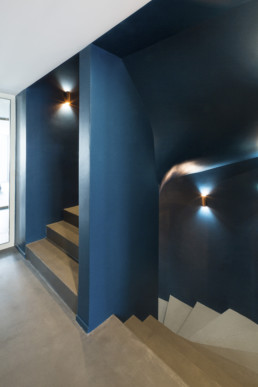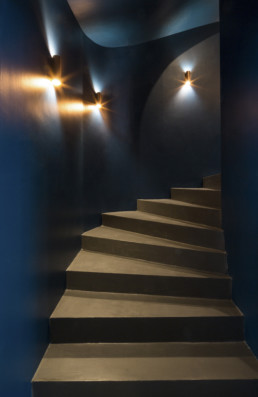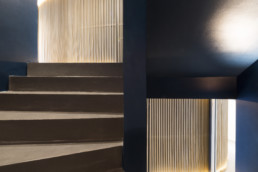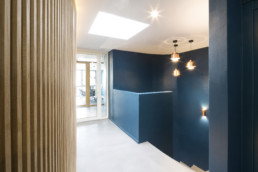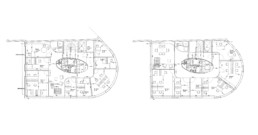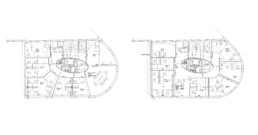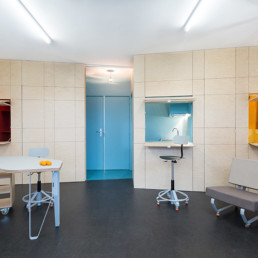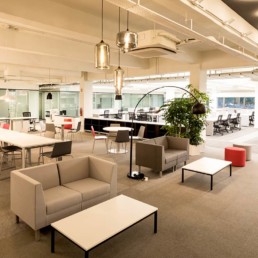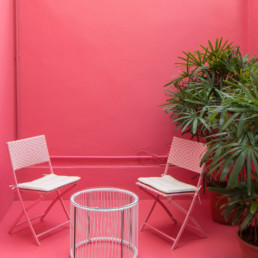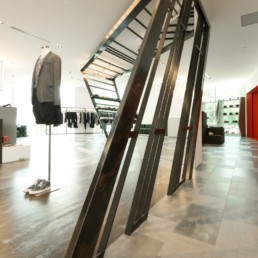Type
Private commission
Location
Courbevoie, France
Area
934 sqm
Program
Office building
Client
Group AF
Timeline
08/2019- 05/2020
Consultants
Structure Engineer: ALBIN ROUSSEAU EIRL
Technical Advisor: SOCOTEC
Promoting the versatility of office interactions and exchanges through an open work environment.
The project develops through the notion of transparency within the workspace, with a desire of sharing spaces and redefining the qualities of intimacy.
Each level is designed with an elliptical hub that is equipped with a kitchenette, sanitary facilities and storage. The use of wooden cladding brings dynamism to the central core meanwhile subtly concealing certain zones.
The continuity of rhythm is carried throughout, joining the different workspaces. All the workspaces are enclosed with transparent glass, allowing for visual permeability. The contrast of wood and blue tones also creates a cosy and warm mood for the interior spaces.
