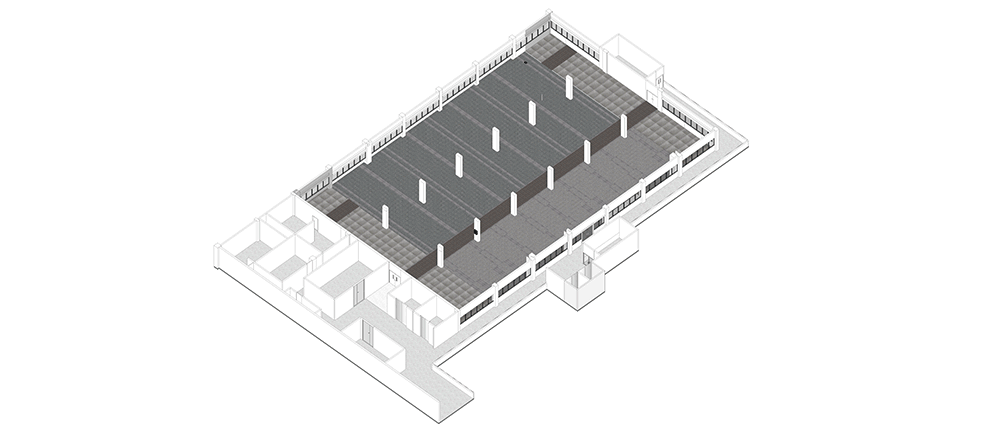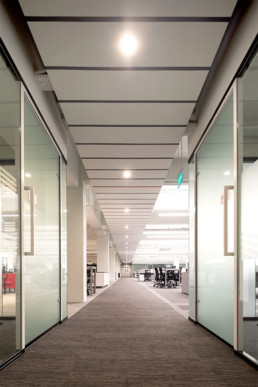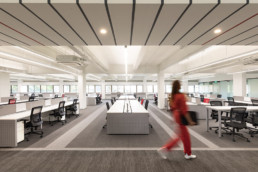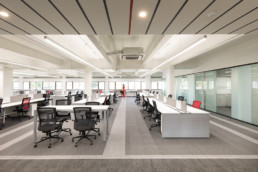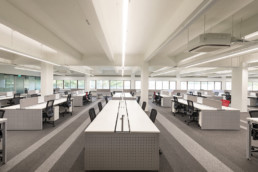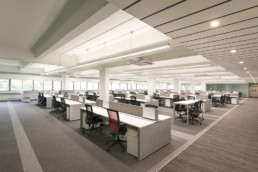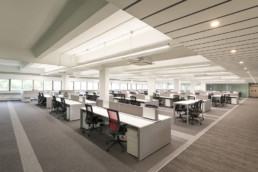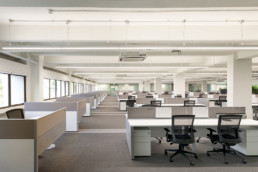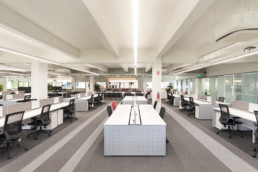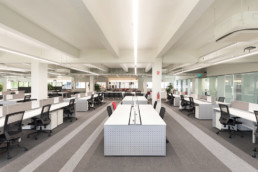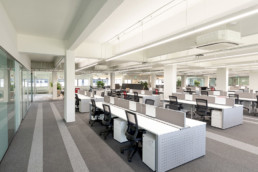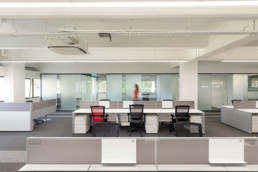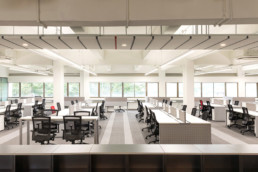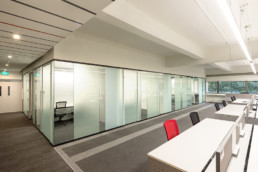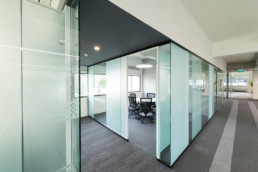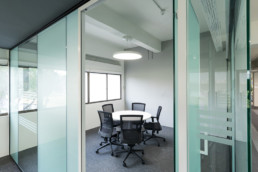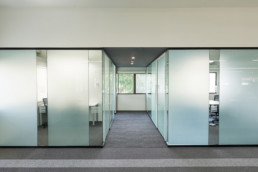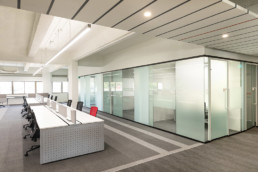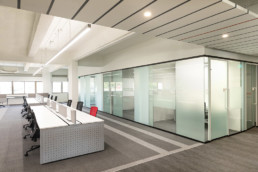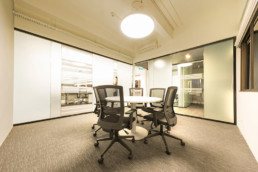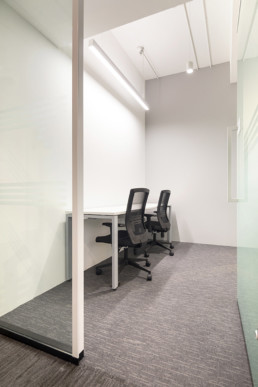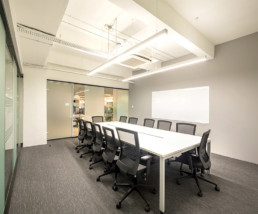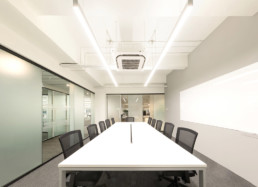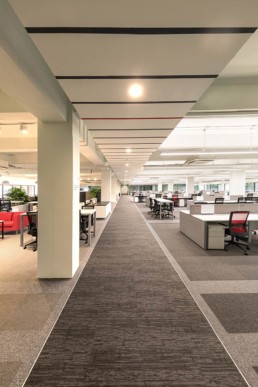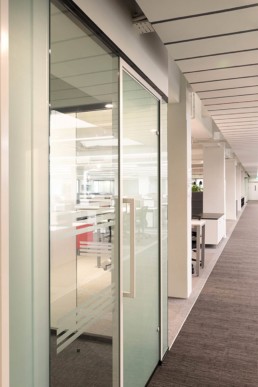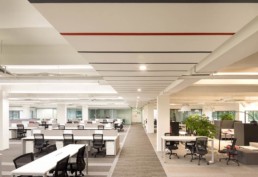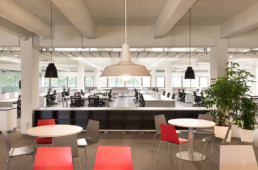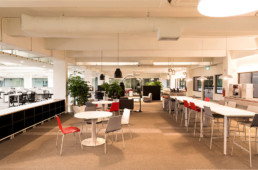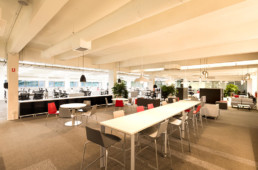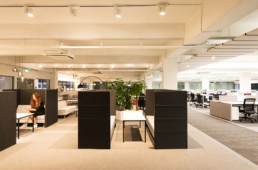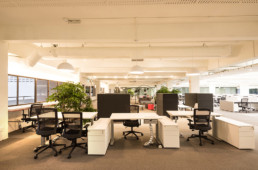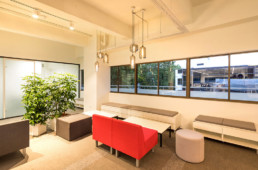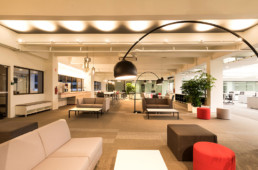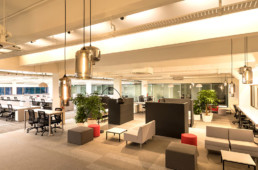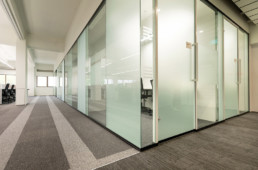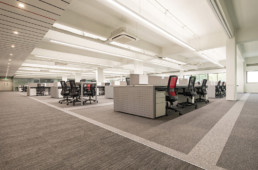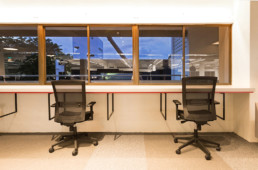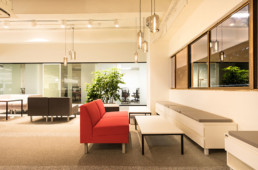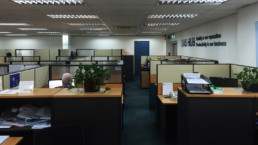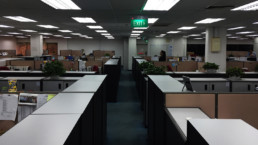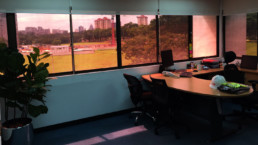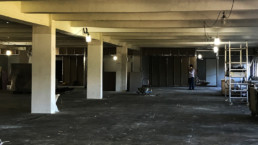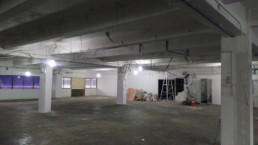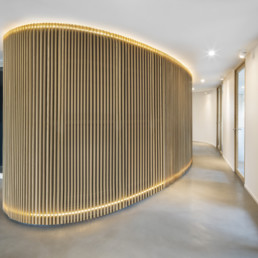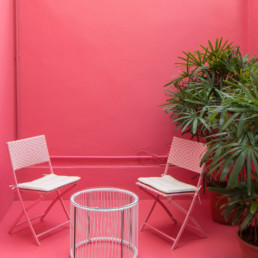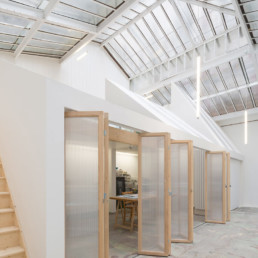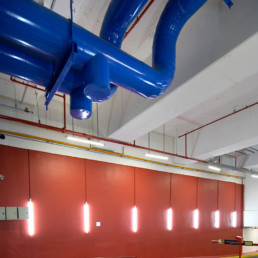TYPE
Private commission
PROGRAMME
S.E.A Headquarters, Office refurbishment
LOCATION
Singapore
CLIENT
ABB
TIMELINE
07/2016 – 09/2017
AREA
1,135 sqm
CONTRACTOR
id.Inc Interiors Pte. Ltd., DG-LUX
CONSULTANTS
KALOS, TEALE, id.Inc Interiors Pte. Ltd., DG-LUX
It is an evolution from an individualistic approach to working, to one of knowledge sharing and collaboration
The key to a successfully designed workspace is the integration of work culture, behavioural patterns and company values to ensure the overall well-being of the company and its workers. The design proposal was the expression of the necessity for a shift from a traditional workspace to a more collaborative style of working, especially since ABB had just introduced their new Workspace 2020 guidelines & branding identity. Traditional workspaces tend to be less flexible environments with more individual spaces, which evidently does not cater to all patterns of working, especially those of the informal, spontaneous and creative nature.
We conducted a Workshop with the end-users to understand better their pattern of working, preferences and how they envision their future office space. During which, we found that Productive spaces, Casual spaces & Collaborative spaces were required for their scope of work.
All in all, it was noted that there was a need for a shift in their hierarchical work culture to one where people are seen as co-workers collaborating towards a common goal. This was directly translated into the layout, where managers were no longer isolated in their private offices, but were a part of the open office.
Since their current workplace had clearly segregated Productive & Casual spaces, the creation of this new space for Collaboration was the missing piece of the puzzle, and we discovered that it was actually the overlap of Productive & Casual spaces. The final plan of our design proposal had a gradation of spaces, arranged in order of the extent of collaboration required.
The individual workstations were changed from cubicle workstations to linear workstations, arranged in a symmetrical and structured layout for efficiency in space usage. The new design allows for more visual connection, and reflects the branding value of rationality.
The enclosed rooms (eg. quiet rooms, meeting rooms and board rooms) were moved to the extreme ends of the office to maximise views towards the outside and prevent obstruction of line of sight. These rooms cater for more formal and focused work.
The main circulation spine is the axis dividing connecting the collaborative areas from the individual workstations, and providing markers for way-finding.
Lastly the collaborative area is positioned at the entrance of the office, consisting of the lounge, touchdown areas for visitors, casual meeting areas, discussion areas and project areas. The pantry is no longer in a segregated space but positioned at the very heart of the collaborative space. This is the essence of flexible workspaces which facilitate discussions and informal interactions through free-form and casual seating. People who were formally isolated from each other now have more opportunities to connect and interact, reflecting the branding value of passion for invention.
One of ABB’s core values is Sustainability, which was reflected in the design of their new office. Firstly, we maximised the quantity of natural daylight by ensuring that windows allow light into the open office. Lights in the meeting rooms are activated by sensors, saving electricity when the room is not in use. The indoor air quality is also monitored by sensors, and the use of air-pollutant cleaning plants help to improve air quality.
Embracing ABB’s vision of writing the future together, the collaborative work culture engages individuals to make their opinions heard. Relationships in the workplace become more established and people are more motivated to work together to achieve a common goal.
The end result of the office refurbishment was is a transformation from a labyrinth of dark, cramped and isolated workstations, to a bright open office with various options for group discussions and individual work.
More than that, it was is an evolution from an individualistic approach to working, to one of knowledge sharing and collaboration.
