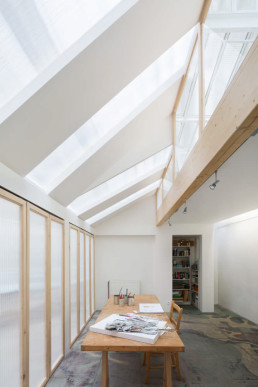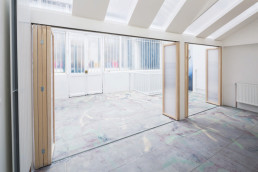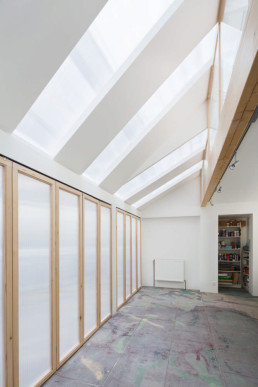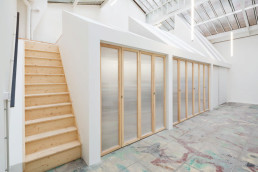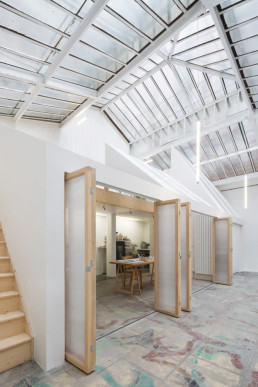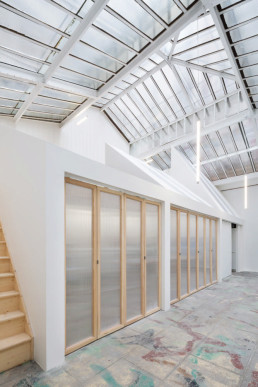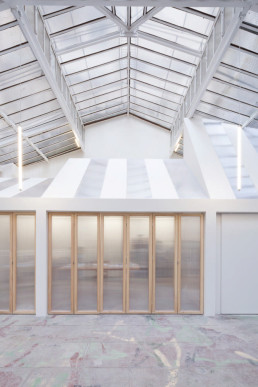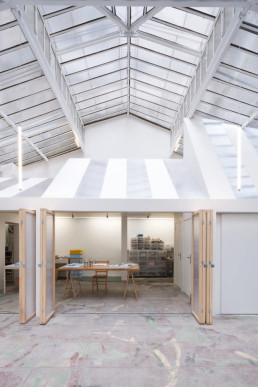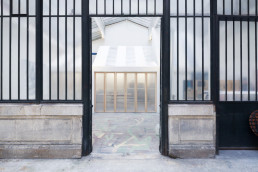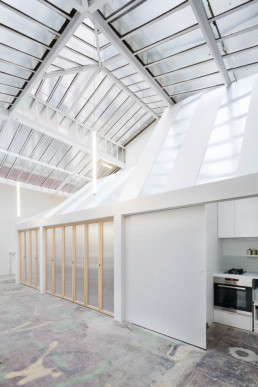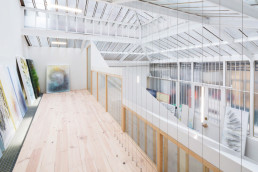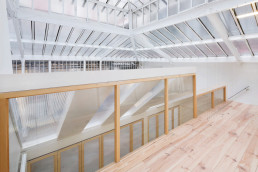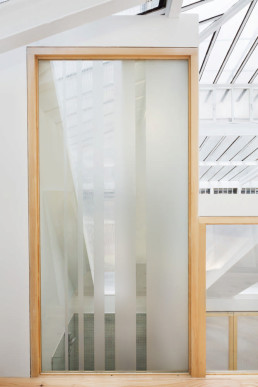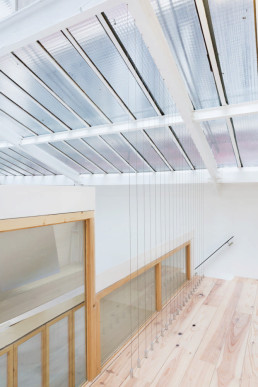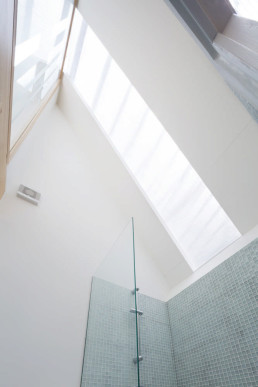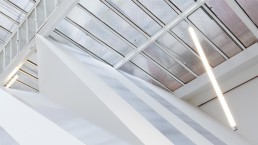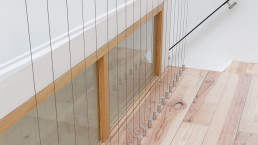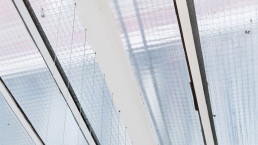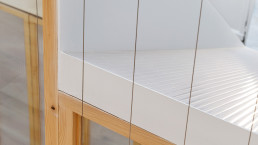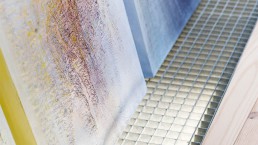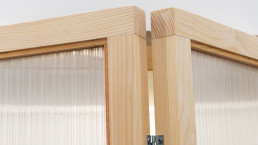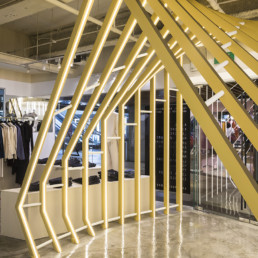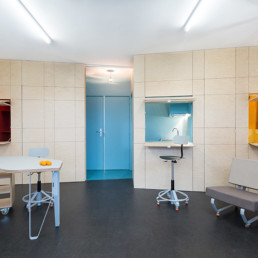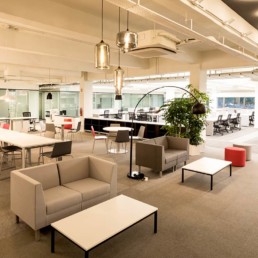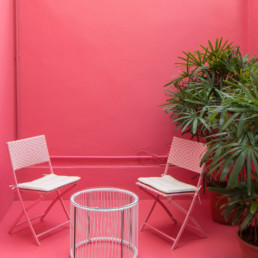Type
Private
Program
Renovation of a building canopy and a workshop
Location
Private
Timeline
01/2016
Surface
70 sqm
Budget
100,000 SGD
Consultant
Structure: Plus concept
Contractor
ARB Agencement- Rénovation Belghali
Like a fan, the 3 volumes of the workshop unfold and echo the lines of the glass roof.
In the heart of a paved courtyard situated in the 10th arrondissement of Paris, the artist studio occupies a space covered by a magnificent 1900’s glass canopy. This neighbourhood has an industrial past and flourished with arts & crafts activities. When the owner was looking to move from her suburb landed house to the heart of the capital, this building offered the perfect backdrop for her professional practice.
Her body of work is dedicated to artworks which transform recycled paper into impressive paintings and sculptures. Unobstructed open space, flexibility and natural light were the key requirements for the owner to enjoy a place of solace and grow in her artistic practice. It became a peaceful and functional environment, away from the hustle and bustle of Paris.
Mindful to support a sustainable lifestyle, the project improves space and energy efficiency by providing flexible solutions adapted to the seasons. The generous and spacious main volume can be subdivided, creating the concept of a “workshop within the workshop”. The additional workshop space can be used at all times: in winter time, its small volume reduces the load on the heating system whereas during warmer seasons, it can be connected to the main space by opening the system of bi-fold polycarbonate-glazed panels.
The project is primarily dedicated to her profession, and so the fan-shaped geometry of the new structure brings natural lighting into all newly created volumes and provides the best visual environment for her artistic life.
The mezzanine space on top of this architectural addition can be used for relaxation and plays an important role in stimulating the artistic process, as she overlooks and contemplates the main workshop full of artworks from above. The versatility of the space has been envisioned to cater to the artist’s lifestyle and can be transformed for public openings or exhibition events. The kitchen not only supports the needs of public gatherings, but can potentially be used on a daily basis. The owner can convert the space to a temporary guestroom which has all required facilities, including a bathroom.
The architectural vocabulary of this contemporary addition echoes the geometry of the original glass roof, by introducing a variety of geometric lines in the roof and façade composition, the design of the railings and the choice of light fittings.
Type
Privé
Programme
Rénovation d’une verrière et construction d’un atelier
Localisation
Privé
Calendrier
01/2016
Surface
70 m2
Budget
65 000 euros HT
Bureaux d’étude
Structure: Plus concept
COLLABORATEUR
Structure: Plus concept
Réalisation
Entreprise ARB – Agencement Rénovation Belghali
Tel un éventail, les 3 volumes de l’atelier se déploient et font écho aux lignes de la verrière.
UN EVENTAIL DANS UN ECRIN DE LUMIERE
Au cœur d’une cour pavée, l’atelier d’une peintre occupe une magnifique verrière 1900. Le volume étant fort généreux, en saison hivernale il devient nécessaire d’optimiser le système de chauffage en subdivisant l’espace. Le principe d’ “atelier dans l’atelier” répond à cette attente. La belle qualité d’éclairage naturelle, précieuse à l’artiste, est préservée grâce à la géométrie en éventail de la nouvelle structure qui laisse largement pénétrer la lumière naturelle. Lorsque les façades du volume s’ouvrent, l’espace ne fait plus qu’un: il redevient vaste et généreux. Tout en accueillant un espace d’exposition, la mezzanine offre un nouveau rapport à la verrière et procure un point de vu général sur le lieu. L’expression de l’atelier fait écho aux lignes de la verrière qu’il décline selon multiples procédés: calepinage du toit et des façades avec des éléments de polycarbonate, lignes fines du garde-corps et des luminaires. Ainsi, le nouvel atelier s’insère naturellement dans son écrin de lumière.
