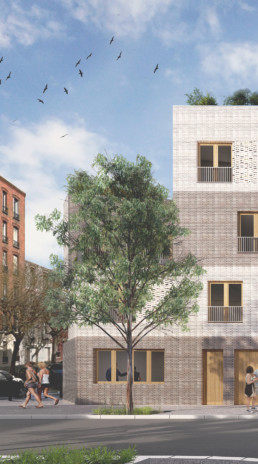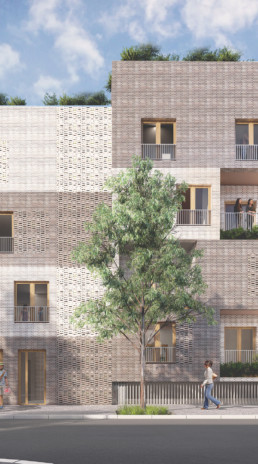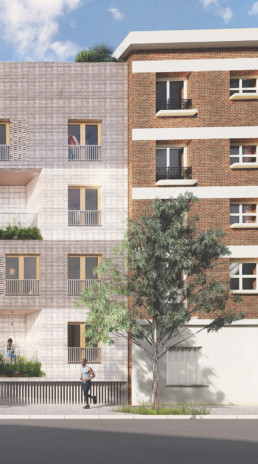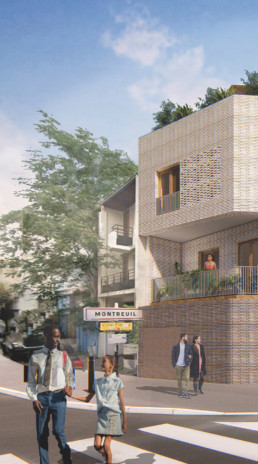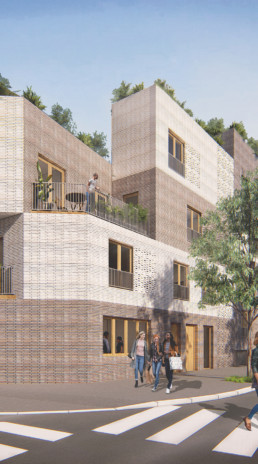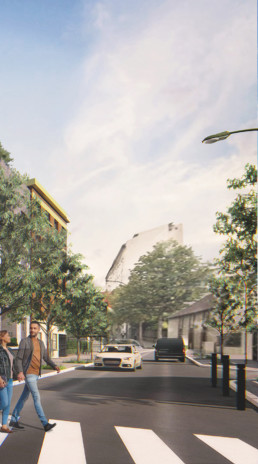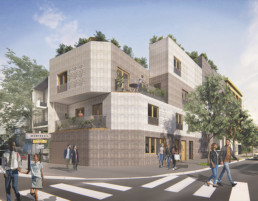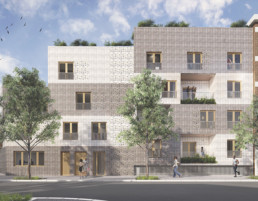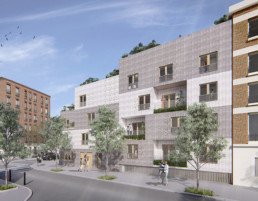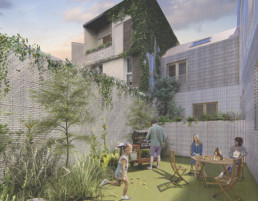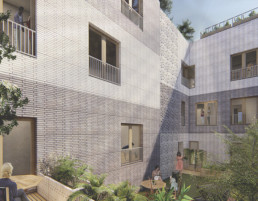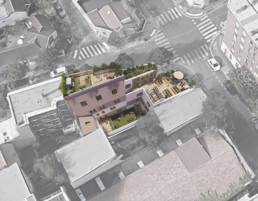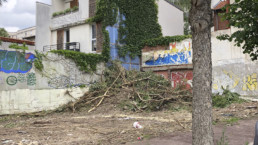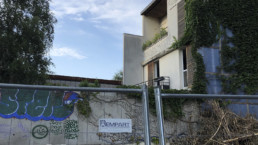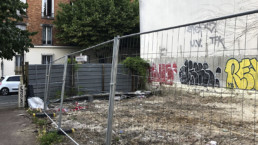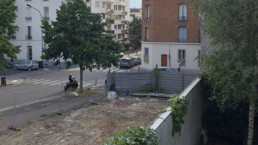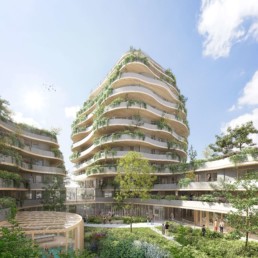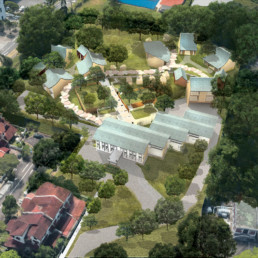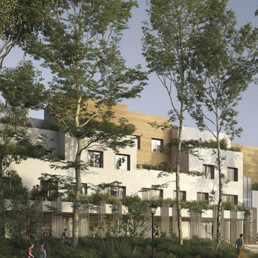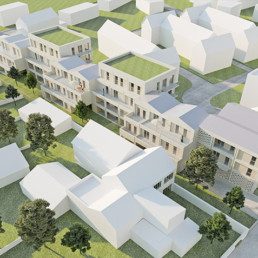Type
Private Commission
Location
Montreuil, France
Programme
6 Apartment units, community garden, shared rooftop terrace and greenhouse
Client
EO’s
Area
2,770 sqm
Timeline
09/2018 (build permit obtained)
Structure Engineer
Albin Rousseau EURL
Team
Pauline Gaudry, Yann Follain, Houda El Mawas, Sharmaine Loh
‘BUILT DIVERSITY’ focuses on diversity on materiality, units, greenery, outdoor spaces and volumes.
The Built Diversity offers a brand-new estate within the south of Montreuil, a heterogeneously built environment that comprises of contemporary and collective apartments. With the notion of site diversification and social group massing, the architectural form of the building carves out an open green courtyard within the center of the residential estate— blending in harmoniously with the neighboring context.
Natural materials such as bricks are cleverly laid in an alternative fashion between brown and white masses that are stacked and aligned, while wood is used on terraces and stairs as an accent.
The apartment units are available in different sizes and configurations- single, duplex and units with private terrace access.
The lush vegetation of the building ranges from plants on the balcony, vertical farming pots, cultivated greenhouse crops, as well as naturally growing trees and shrubs in the garden.
Outdoor spaces consist of private balconies and terraces, as well as communal gardens and farming terraces.
The staggered masses of the architectural form create pockets of interlocking spaces and mezzanine levels that promotes the evolution of families bonding and communication within an apartment— further encouraging the flexibility of utilizing different spatial configurations.
