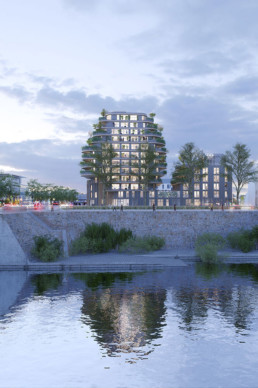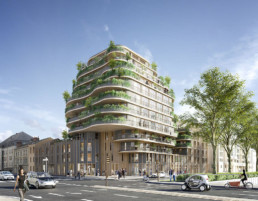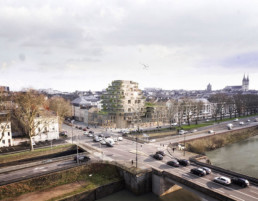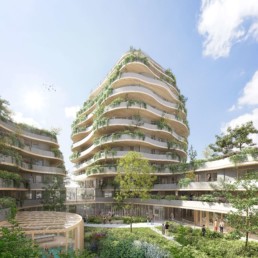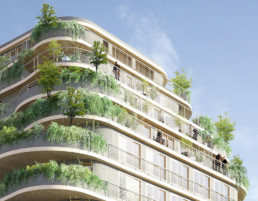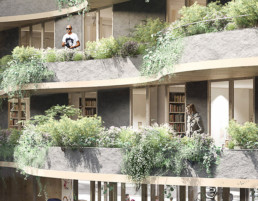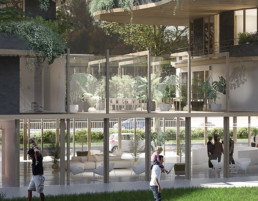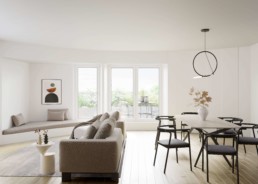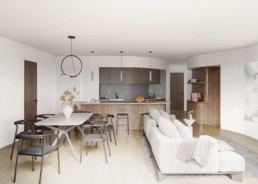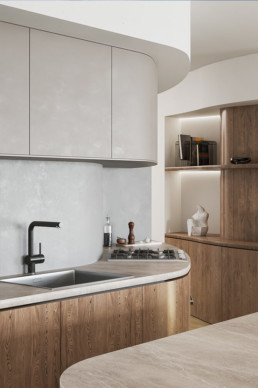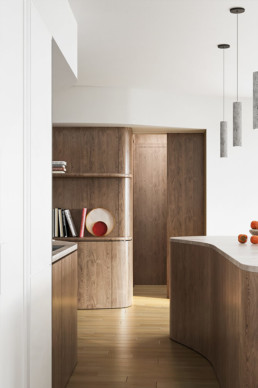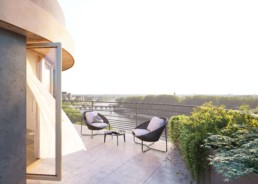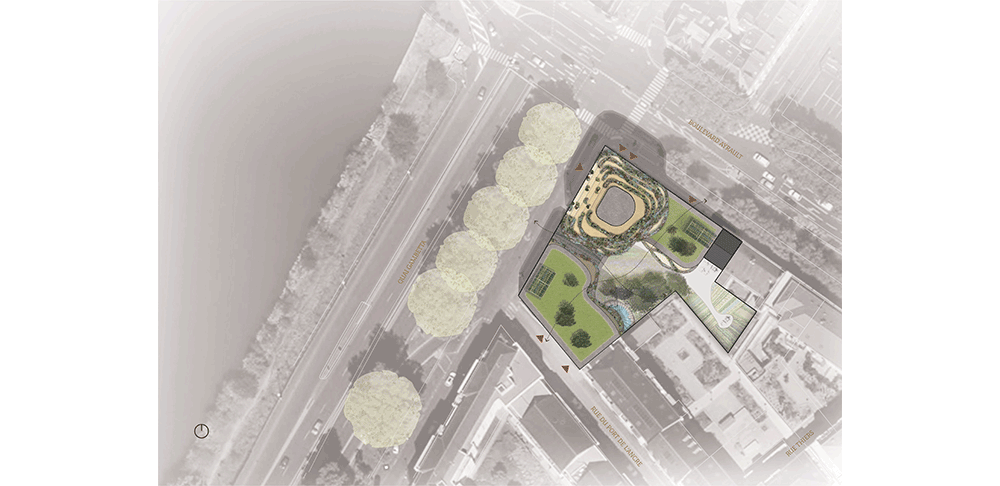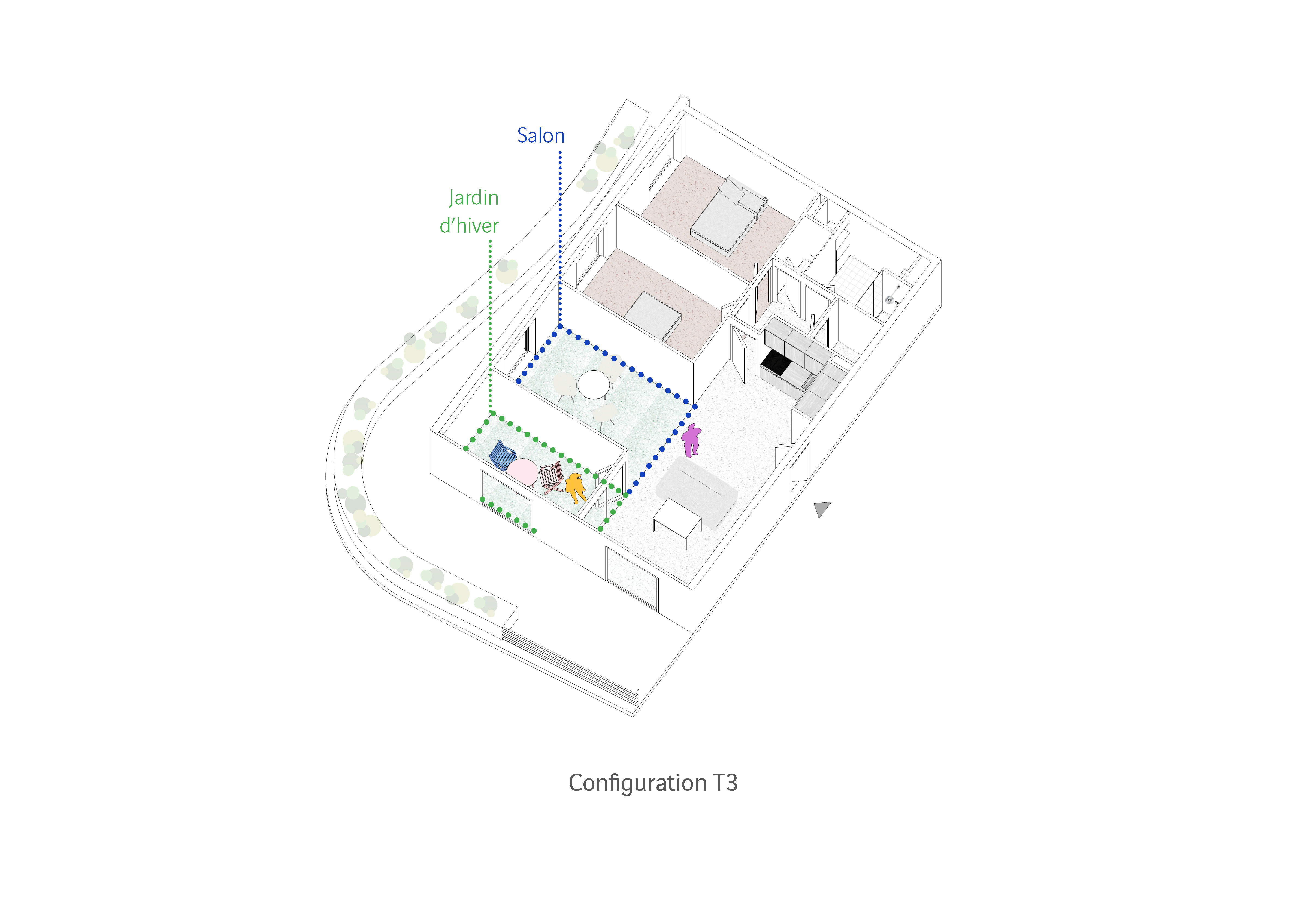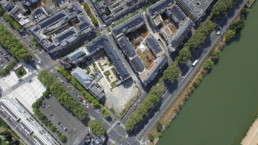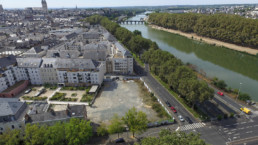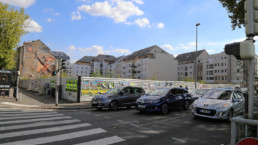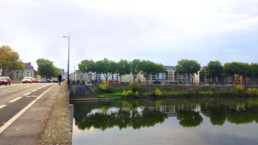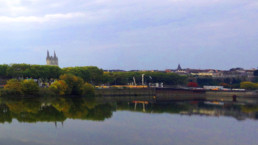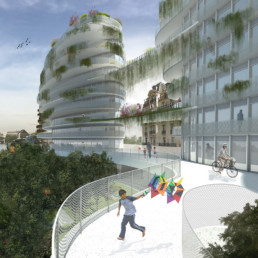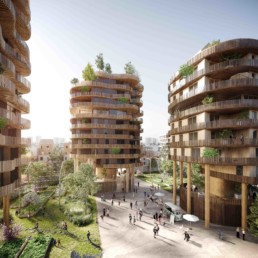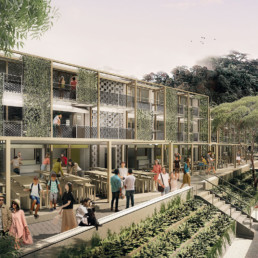Type
International competition – Winner
Location
Angers, France
Area
8,900 sqm
Programme
Childcare centre: 248m2 and 80m2 of private garden
29 Residential units: 2300m2
Elderly home Les Jardins d’Arborescence
– 141m2 dining room (90 seats)
– 117m2 kitchen
– 94 apartments T1 / T2 / T3
Co-working space: 80m2
Rooftop café: 250m2
Carpark: 58 lots
Client
Vinci Immobilier
Timeline
05/2017 – ongoing
Partner / Contractor
CRESPY – AUMONT
Consultants
Landscape Architect: GUILLAUME SEVIN and MOZ
Engineers: SERBA / NOVAM | Structure Engineer: TCE
Acoustic Engineer: REFLEX ACOUSTIQUE | Resident Technical Advisor: SOCOTEC
Elderly Home Interior Designer: NOVAOM | Kitchen Specialist: SOGERES
Renders credit
AIRSTUDIO
Team
Pauline Gaudry, Yann Follain, Laetitia Franchi, Floriane Bataillard, Philippine Gilbert de Vautibault, Sophie Gruau, Alex Lam
Arborescence’s architecture reflects its modularity
‘Arborescence’ led by the developer Vinci Immobilier is the winning scheme of the international architectural competition ‘Imagine Angers’ on the exceptional site of Gambetta. At the fringe of the historical district and a new urban development, the site enjoys the tranquillity of the Maine river bank. The unique architectural identity of ‘Arborescence’ pays tribute to Angers’ historical heritage merging the vibrant urban centre to the natural landscape.
Its inter-generational program embodies a contemporary lifestyle offering 29 exceptional residential units, a senior housing residence, a co-working space and a childcare centre. This innovative architecture is the result of the collaboration between Crespy & Aumont Architectes, a locally embedded architectural firm and WY-TO a promising architectural studio based in Paris and Singapore. The strength of ‘Arborescence’ lies in the union of international influences synthesized into the local urban and social context of Angers.
The structure and composition of the project allows flexibility in the appropriation of the unit-space and offers possibilities for future evolution. Comfort and variety of spatial choices are key components of the unit design. The distinctive organic and free lines of the lush terraces and planter boxes draw inspiration from the wind breeze through a tree.
Directly linked to the ecological corridor of Angers, the central garden is densely vegetated, emerging as an oasis for urban biodiversity. The housing unnits and its shared facilities (swimming pool, green house, communal living area) enojoy generous natural light, as well as the opportunity to witness flora & fauna landscapes evolve over the seasons. The garden living environment of its inhabitants and for Angers’ Citizens at large. The subtle use of refined materials locally-sourced allows the contemporary architecture to blend in harmoniously with it surroundings.
Type
Concours international – Laureat
Localisation
Angers, France
Surface Totale
8900m2 SDP
Programme
Crèche 20 berceaux: 248 m2 et 80 m2 de jardin privatif
Logements accession libre:
29 logements-2300 m2
Résidence sénior Les Jardins d’Arborescence
141 m2 salle de restauration-90 couverts
117 m2 cuisine
94 logements T1/T2/T3
Bureau/coworking: 80m2
Café roof-top: 250 m2
Stationnement: 58 places
Client
Vinci Immobilier
Calendrier
05/2017 – en cours
ARCHITECTE ASSOCIE/MAITRISE D’OEUVRE D’EXECUTION
CRESPY-AUMONT
Consultants
GUILLAUME SEVIN et MOZ
SERBA/NOVAM ingénieur | TCE/structure
REFLEX ACOUSTIQUE ingénieur acoustique | SOCOTEC bureau de contrôle
NOVAOM architecture intérieure RPA | SOGERES cuisiniste/restauration
Rendus
AIRSTUDIO
Équipe
Pauline Gaudry, Yann Follain, Laetitia Franchi, Floriane Bataillard, Philippine Gilbert de Vautibault, Sophie Gruau, Alex Lam
Une architecture reflet de la modularité du projet
Arborescence est l’expression architecturale d’un site exceptionnel reliant la nature à la ville, la Maine au centre-ville. Inscrite dans l’ADN végétal de la ville d’Angers, cette nouvelle résidence en bords de Maine est un tribut au patrimoine angevin réinterprété à l’échelle d’un mode de vie contemporain.
Composé de 29 logements d’exception, d’une résidence séniors, d’un espace co-working et d’une crèche, ce programme intergénérationnel est une promesse pour le futur. L’audace architecturale est née de la rencontre de deux agences d’architectes : Crespy & Aumont, cabinet solidement ancré dans la culture angevine, et WY-TO, jeune agence franco-singapourienne. La force d’Arborescence réside ainsi dans son ouverture au monde autant que son attention détaillée au contexte local.
La forme du projet, autour d’un choix structurel fort, autorise toute flexibilité dans les logements. L’ondulation des balcons et des jardinières évoquent ainsi le mouvement du vent dans les branches d’un arbre.
Connecté au corridor écologique de la ville, le coeur d’îlot planté en pleine terre et bien orienté inonde de lumière les logements, espaces partagés et équipements de la résidence (piscine, serre, salle commune). Constituée de matériaux nobles, classiques et simples, Arborescence est en cohérence avec la culture angevine.
L’équilibre constant entre la sérénité d’un jardin et l’énergie d’une start-up, entre les vues splendides et les circulations confortables, irrigue cette nouvelle résidence de qualités rares. Inscrit dans l’ambition French Tech d’Angers, Arborescence est relié au grand territoire quel que soit le mode de transport utilisé.
Les oeuvres d’art proposées témoignent d’une vision de la culture contemporaine dynamique et volontariste en phase avec les « Échappées d’Art » d’Angers. Enfin, la résidence Arborescence participe à la création d’une vingtaine d’emplois locaux et pérennes autour de la crèche et de la résidence séniors.
IN DEPTH
RELATED PROJECTS
RELATED MEDIA
ANNOUNCEMENTS
Winners of Imagine Angers on Gambetta Site
PUBLICATIONS
ArchDaily

