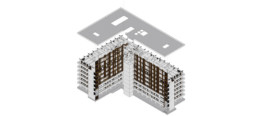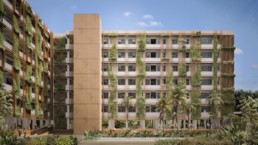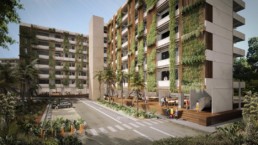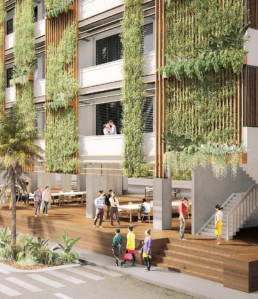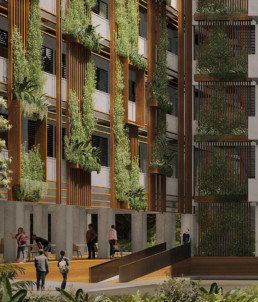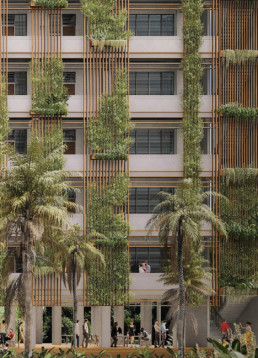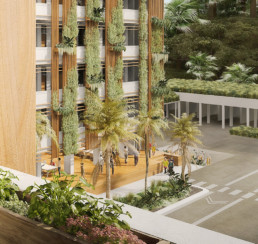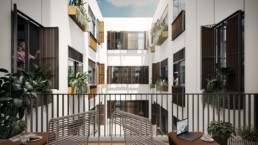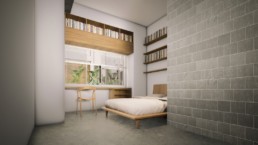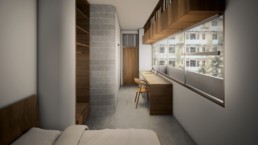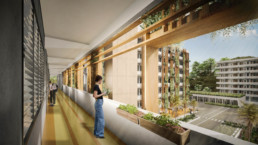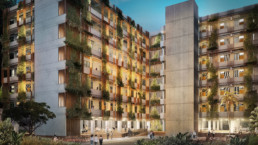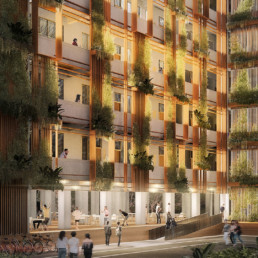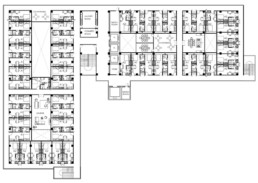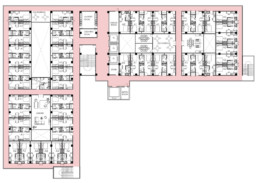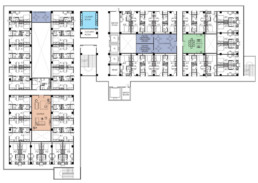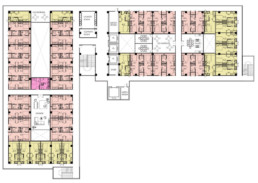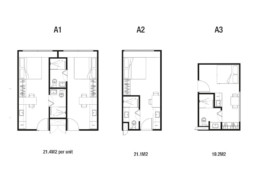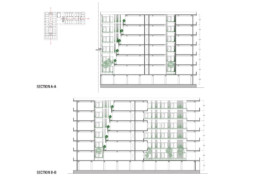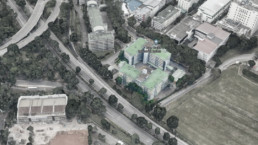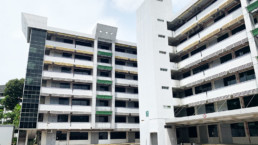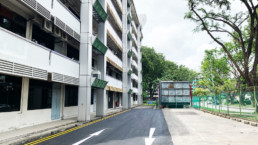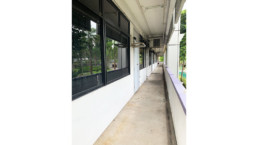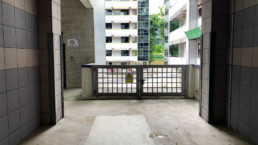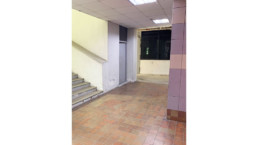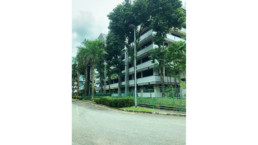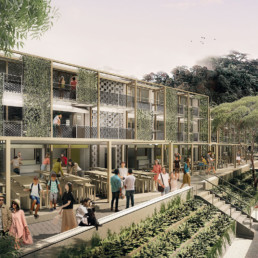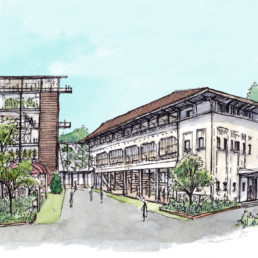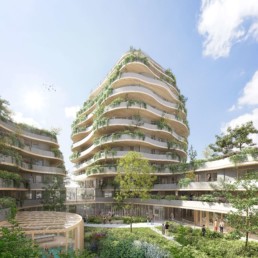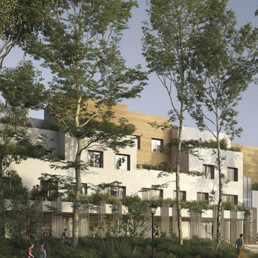Type
Private Commission
Programme
Adaptive reuse, Co-living and Co-working space
Location
Ayer Rajah Crescent, Singapore
Client
Homestead Group Asia
Timeline
05/2020 – 09/2020
AREA
15 000 sqm
TEAM
WY-TO, Provolk Architects
RENDERS CREDIT
A purpose, redefined
Calling for Liveability seeks to address quality and affordable housing concerns in the evolving business and science park district at the western side of Singapore.
The adaptive reuse project involves characterizing each level section of the 7 storeys industrial building through its redefined purpose. The created ambivert co-living environment, suitable for its young working community, envisions extroverted zones to be altruistic courtyards, while places with high privacy integrity become personalized retreats, fit for at least 2.
Through a level remap, all untapped potential of natural light and ventilation of the existing massing is optimized. Each floor is able to enjoy a fresh circulation of air and benefit from the sun’s rays. This updated configuration also prioritizes privacy quality. Every one of the 300-330 rooms combined square metres comfortably grants a king-sized bed, a small study, a modest kitchenette and a personal bathroom. Paired with a window, one can reside in the comforts of familiar pillows and enjoy witnessing time in colours.
IN DEPTH
RELATED PROJECTS
RELATED MEDIA
PUBLICATIONS
Design City Lab

