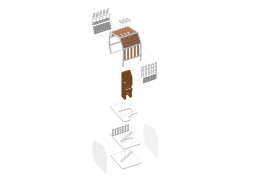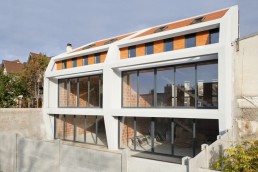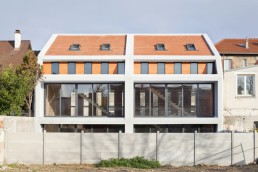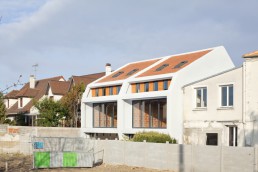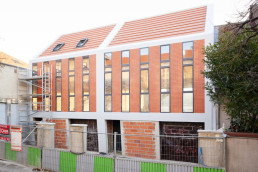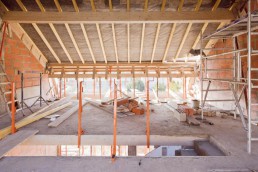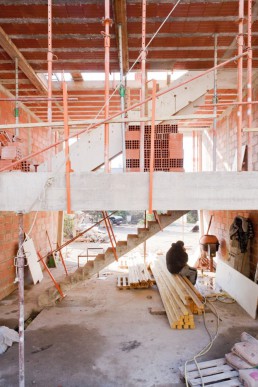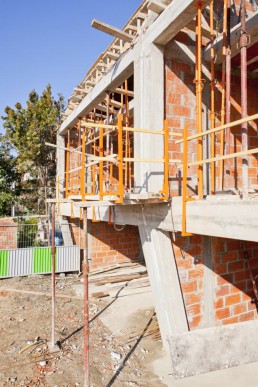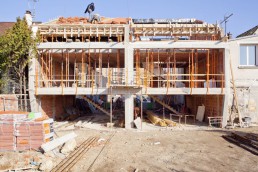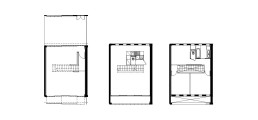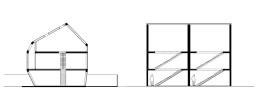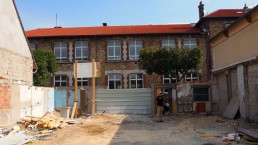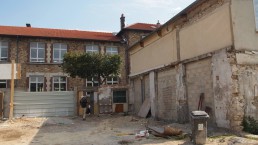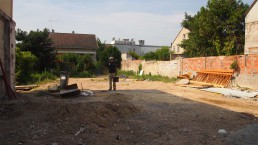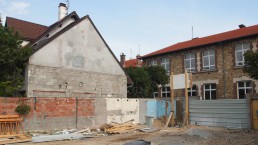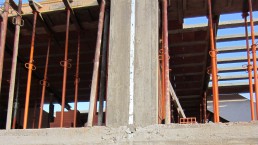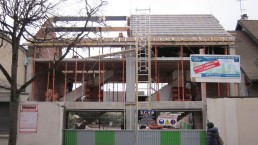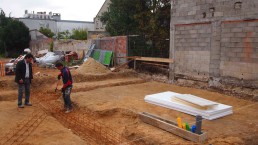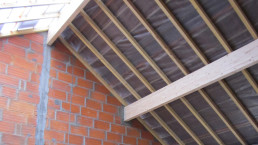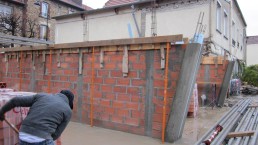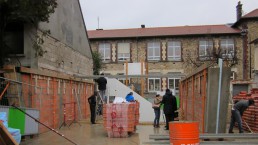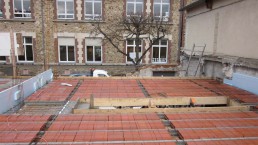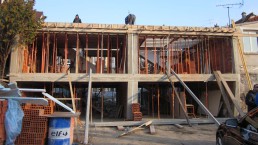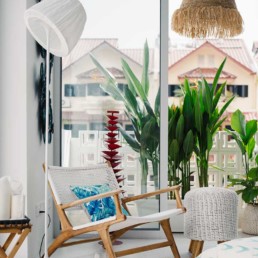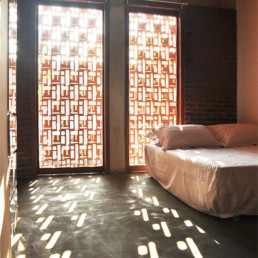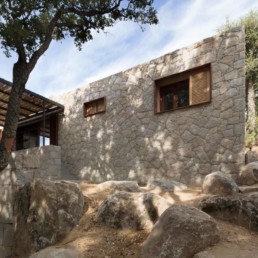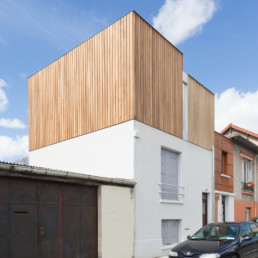Type
Private commission
Programme
Construction of semi-detached houses
Location
Champigny-sur-Marne Paris, France
Timeline
10/2012-03/2013
Area
250 sqm
Budget
462,000 SGD
Contractor
Entreprise 2 CVP
In respect of the architectural identity of the area, the configurations of these houses follow the simple principles of an orthogonal façade and sloping roof
Located in Champigny-sur-Marne, this pair of semi-detached houses is found in a quintessential residential suburban neighbourhood. In respect of the architectural identity of the area, the configurations of these houses follow the simple principles of an orthogonal façade and sloping roof, incorporating roof drainage pipes that echo those of the neighbouring houses.
The resultant shape is one that includes a recessed ground floor, giving the impression of an elevated house. The ground floor proposes both exterior and interior parking facilities, the latter being an internal space that is naturally ventilated and opens up towards the garden in the backyard. A façade of perforated aluminum heightens the overall sensation of translucency and spaciousness.
The system of construction is built around two large supporting walls that carry the slabs and roof. The remaining façade is taken as a blank slate of concrete that invites the addition of different materials: perforated aluminum, alternations between brick and glass, and flat tiles on the rooftop. Each of these correspond to distinct needs and purposes of the various levels, and their sequence remains identical in both structures to evoke a high degree of architectural unity. This continuity resembles the traditional approaches taken in building suburban homes, but the unique form and utilisation of materials ensure that this pair stands out as a noticeably contemporary reinterpretation.
The interiors are organised around a wooden monolith that houses the functional and technical zones, as well as the circulation routes. The transparency of the structures permit this vertical element to be perceivable from the exterior, rendering it a singular component that lends coherence to the overall visual impact of the houses.
Type
Privé
Programme
Construction de deux maisons jumelles
Localisation
Champigny-sur-Marne Paris, France
Calendrier
10/2012-03/2013
Surface
250 m2
Budget
300 000 euros HT
Réalisation
Enterprise 2 CVP
Reformuler les matériaux traditionnels par une mise en oeuvre contemporaine et une géométrie marquée
Le projet est la construction de deux maisons jumelles localisées sur une parcelle de terrain à Champigny -sur-Marne. L’environnement est pavillonnaire.
L’entrée dans l’habitation est graduelle et fonctionne par séquence: clôture de caillebotis d’aluminium générant une transparence, végétation, retrait des constructions, rez-de-chaussée soulevé et échappée visuelle sur le jardin à l’arrière.
Afin de respecter l’identité architecturale du quartier, la forme de ces deux maisons suit le principe simple de deux toitures en pente et d’une façade orthogonale au sol (niveau R+1). L’enveloppe des maisons génère un retrait en rez-de-chaussée qui participe à la lecture d’un bâtiment soulevé. L’égout de la toiture du projet fait écho à celle du toit du pavillon voisin.
Les façades non porteuses sont travaillées comme de grands cadres en béton se déroulant jusqu’en toiture et permettant un remplissage de matériaux différents. Ces matériaux se déclinent selon des usages différents et offrent aux deux constructions une unité architecturale.
Ils évoquent le contexte traditionnel de ce quartier. L’espace intérieur se structure à tous les niveaux autour d’un monolithe de bois abritant les fonctions techniques et les réseaux de la maison. La transparence de la maison permet de lire cet élément vertical depuis l’extérieur.
