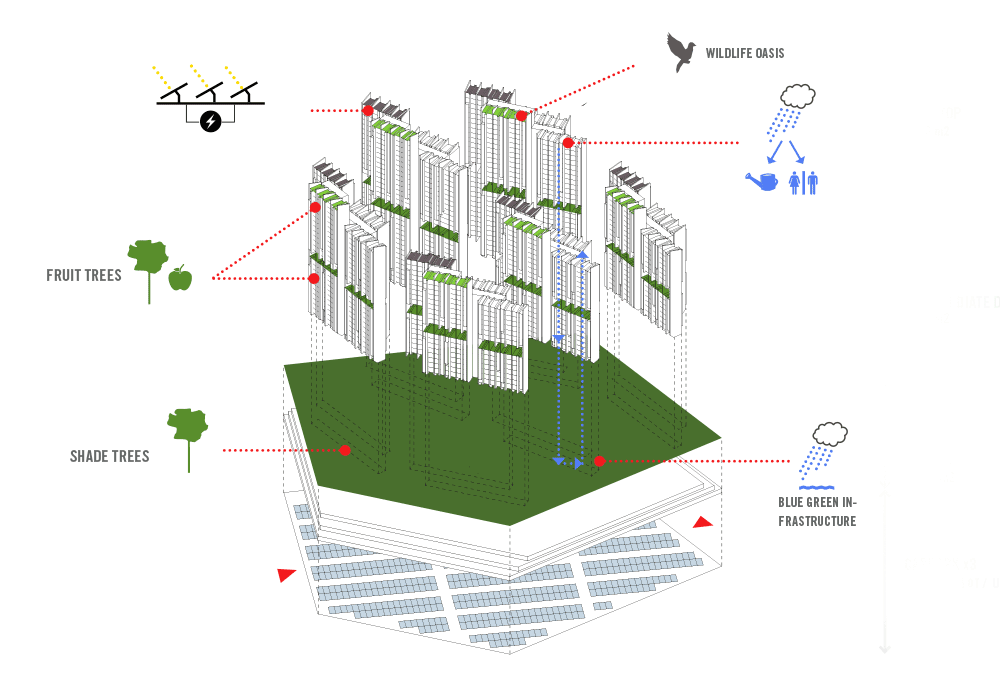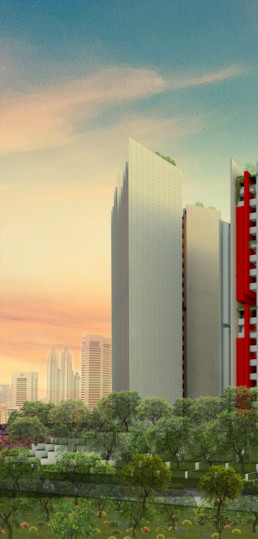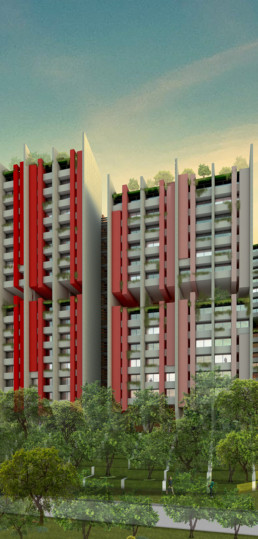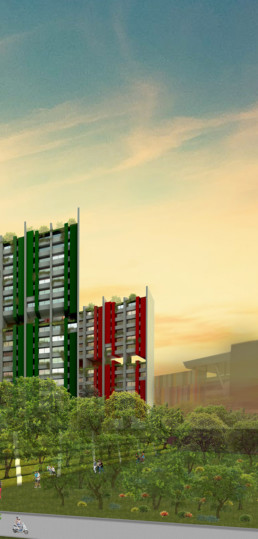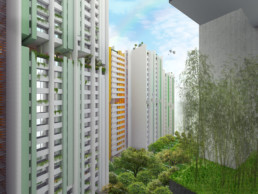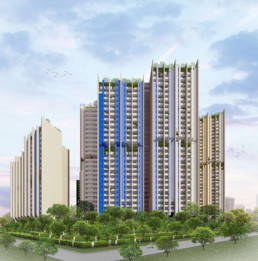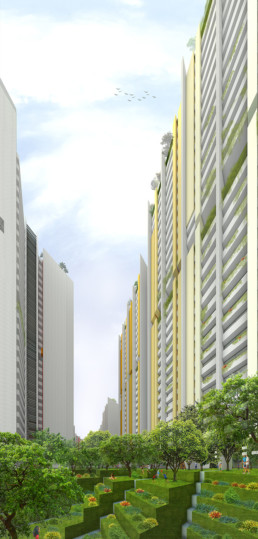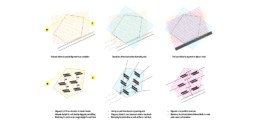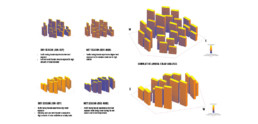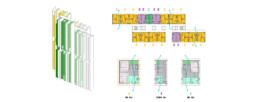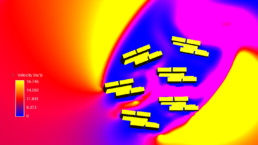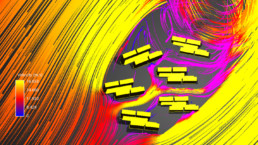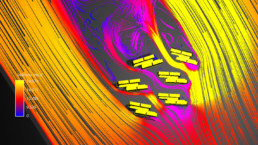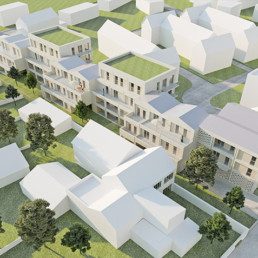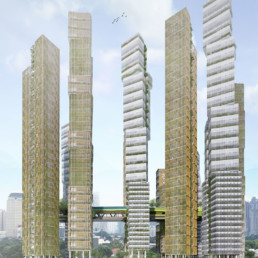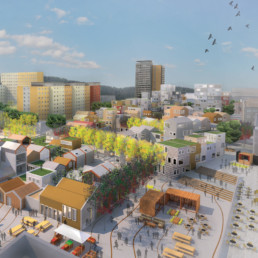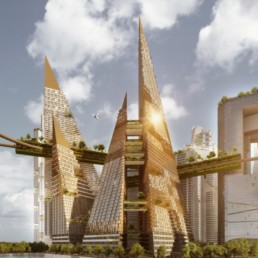Type
Feasibility Study
Programme
Low-income housing with public facilities
Location
Bekasi Selatan, Indonesia
Timeline
06/2017-09/2017
Area
24,540 sqm
Units
1,815
Taking the first steps to remove the stigma that belongs to low income home owners, returning to them their basic right to dignity
Low income housing is often plagued by various challenges. There have been an abundance of cookie cutter projects which lack of sensitivity to context and climate. Units are often dark and poorly ventilated, with a lack of sustainability features and lack of spaces for recreation. This project aims to tackle these challenges to create a design proposal which can improve the quality of life for the lower income strata in Bekasi.
The selected plot of land is located near the junction of main roads and along various public transport routes. The orientation of the tower blocks were determined by the main sustainable parameters of sun and wind direction, to optimise natural daylighting and cross ventilation. Towers are formed by plugging in various configurations of the 3 standard pre-fabricated units, arranged around a ventilated core. Each of these units have naturally ventilated bathrooms and all living areas and bedrooms have a window for light and ventilation. The use of different colours for each block brings diversity and aids in wayfinding.
To create an urban village, we have created many spaces for interaction with the surroundings and with other people, to create a sense of belonging amongst residents. Some of these include greenhouses, community gardens, intermediate garden decks, playgrounds, sports areas, repair workshops, and retail shops. Active sustainable systems harvest the sun’s energy from solar panels, and recycle rainwater for irrigation and flushing.
A shift is perspective is needed towards the needs of the lower income group and we hope that this proposal takes the first step to remove the stigma that belongs to low income home owners, returning to them their basic right to dignity.
