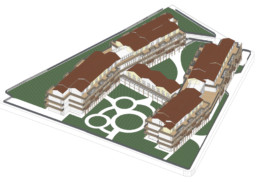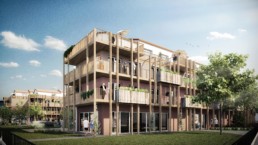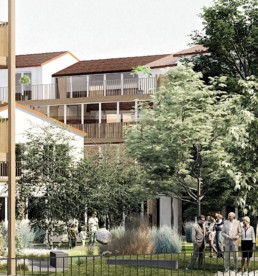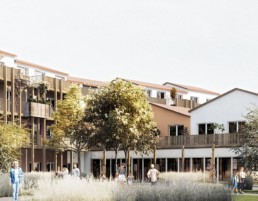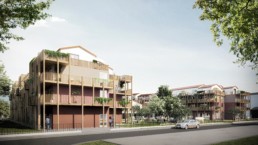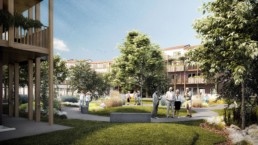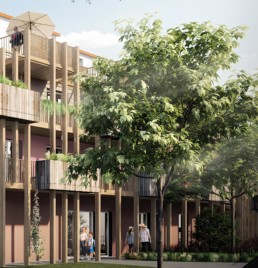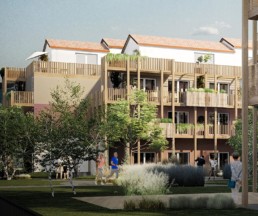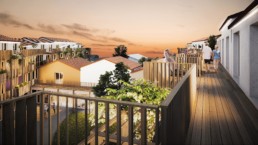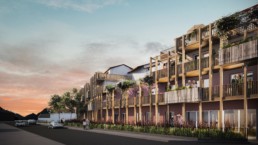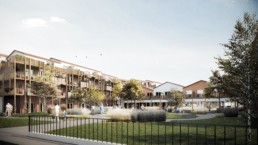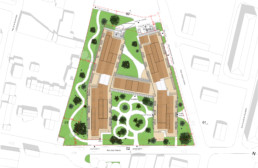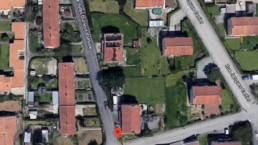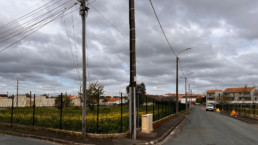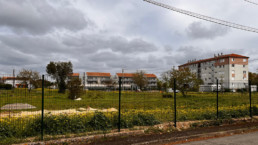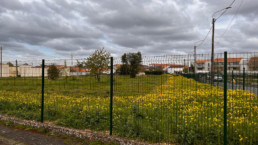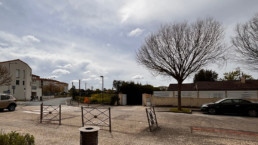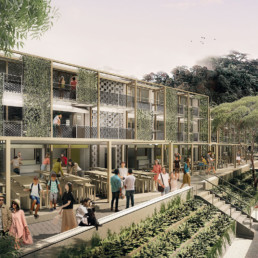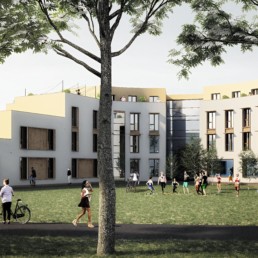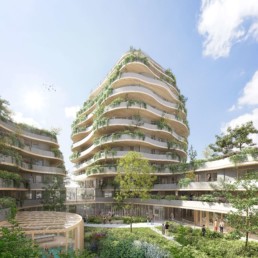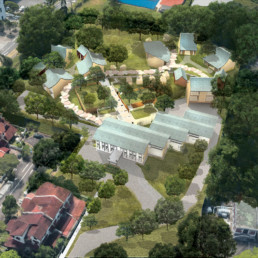TYPE
Concours
PROGRAMME
Résidence Senior
LOCATION
Niort, France
CLIENT
ICADE
TIMELINE
04/2022
SURFACE
2,917 m2 (logements + communs)
PARTNER
Boille & Associes Achitectes
TEAM
Pauline Gaudry, Baptist Diehl, Maxime Cahu
Un nouvel écrin vert inclusif et accueillant
La résidence Senior se déploie au milieu d’un vaste jardin planté, ponctué de massifs, d’arbres et de bosquets aux mille senteurs. Le site a été travaillé de façon à accueillir promenades et pauses florales, permettant la déambulation douce des habitants. Les espaces extérieurs sont hiérarchisés et qualifiés afin de permettre une multitude de programmes et activités dehors.
En effet, tels deux grands bras inclinés, les bâtiments principaux s’ouvrent sur un vaste espace vert : la grande promenade s’étire du sud au nord, profitant de la lumière du coucher de soleil, tandis que la grande cour d’entrée plantée s’ouvre généreusement vers le sud, permettant de lire l’entrée principale de l’édifice avec son grand hall d’accueil dont l’architecture prolonge le dessin des jardins.
Ce trait d’union entre les deux grands corps de bâtiments principaux est surmonté de maisons sur le toit. Sa hauteur plus basse et sa transparence permettent de lire le jardin du Nord, dont l’ombrage est bien appréciable lors des chaleurs d’été.
TYPE
Tender Competition
Programme
Senior Residences
LOCATION
Niort, France
CLIENT
ICADE
TIMELINE
04/2022
Area
2,917 m2 (Housing + Common)
PARTNER
Boille & Associes Achitectes
TEAM
Pauline Gaudry, Baptist Diehl, Maxime Cahu
A new inclusive and welcoming green space
The senior living residence unfolds in the middle of a vast flourishing garden of flowerbeds, trees, groves, and floral breaks with a thousand scents. The site has been designed to allow her inhabitants to stroll around leisurely in the various qualities of outdoor spaces.
Similar to 2 two arms coming together, the main buildings form a large inflexion for a communal green area. The large promenade stretching from south to north takes advantage of the setting sun, while the large entrance courtyard opens generously to the south, inviting a glorious new perspective of golden ageing. This allows the main reception to be lit and together with the architecture, refreshes the green landscape.
Houses are designed to top the roofs of the main buildings. Both respectful in function and form, their lower height and transparency provide relief in the summer heat.
